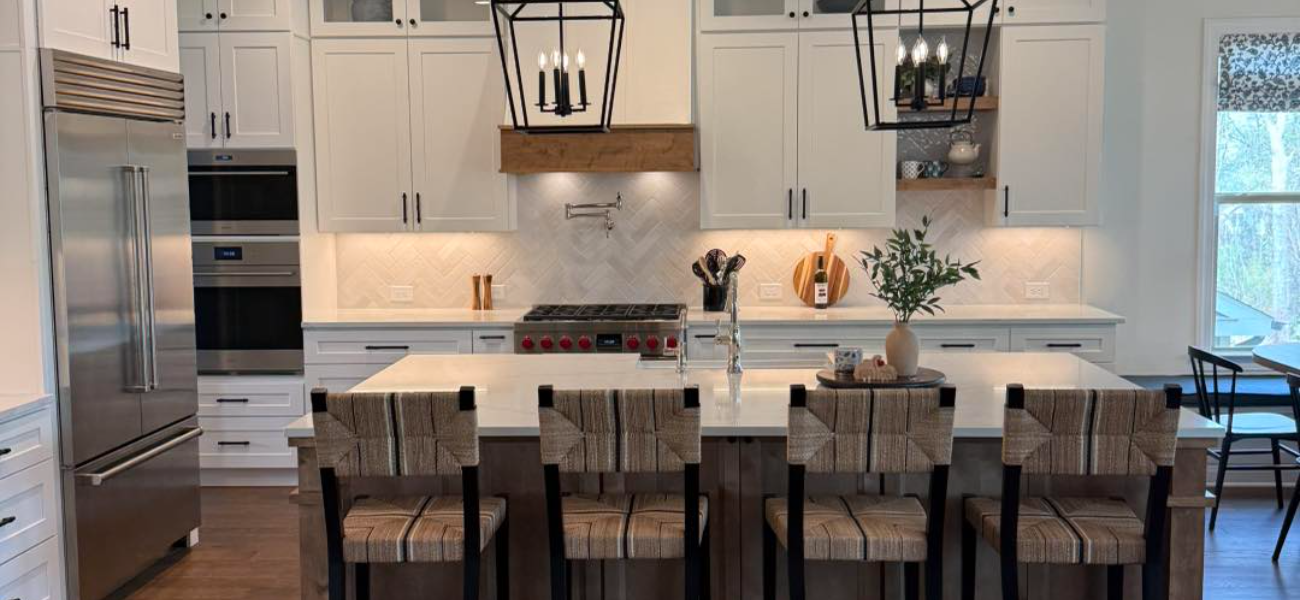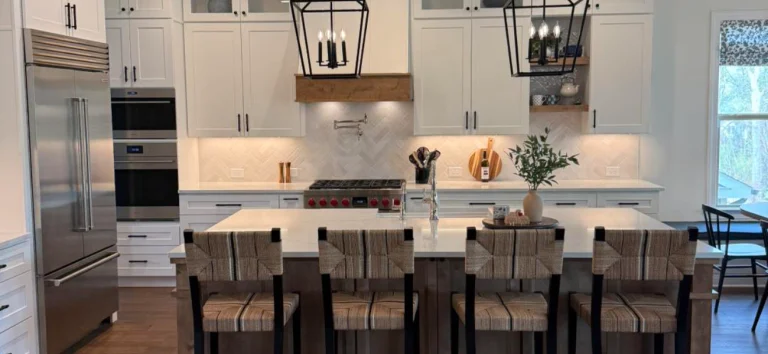Triangle Kitchen Layouts That Actually Work
A well-designed kitchen isn’t just about style, it’s about flow, function, and how comfortably you can move between tasks. One of the most time-tested and effective kitchen design principles is the kitchen work triangle. This concept has shaped kitchen layouts for decades because it simply works.
At Branch Home Remodeling, we’ve remodeled countless kitchens throughout Wake County and surrounding areas, helping homeowners create spaces that look beautiful and perform perfectly. Whether you’re planning a full kitchen remodel, a home addition, or a whole-home renovation, understanding how the triangle layout works will make a major difference in your final design.
What is a kitchen work triangle?
The “kitchen triangle” is a layout concept that connects your three primary work areas the sink, the stove, and the refrigerator with imaginary lines, forming a triangle. These three points are the core of kitchen activity, and their placement dramatically impacts how efficient your kitchen feels.
A well-proportioned triangle follows a few basic guidelines:
-
- Each leg of the triangle should measure between 4 and 9 feet.
- The total distance around the triangle should be between 13 and 26 feet.
- No major obstructions, such as islands or cabinets, should cut through the triangle.
- Traffic patterns should not run directly through the triangle.
When properly designed, this setup minimizes steps, reduces clutter, and creates a smooth workflow that makes cooking, cleaning, and entertaining more enjoyable.
Why the triangle layout still matters today
Some homeowners assume the kitchen triangle is outdated, but that’s far from true. Even with today’s open-concept designs and large kitchen islands, the triangle layout remains one of the most functional design foundations.
Here’s why it continues to stand the test of time:
-
- Efficiency: Shorter distances between work areas mean less walking and more time actually cooking or cleaning.
- Comfort: Proper spacing prevents crowding, especially in busy kitchens with multiple cooks.
- Flexibility: The triangle concept can be adapted to fit almost any floor plan from compact galley kitchens to expansive open layouts.
- Flow: Keeping key appliances in easy reach improves both the function and feel of the kitchen.
At Branch Home Remodeling, we know that a kitchen must work just as well as it looks. Our design team helps homeowners apply this principle while accommodating their specific goals, whether that’s adding an island, opening walls, or upgrading to modern appliances.
Common kitchen layouts that use the triangle
Different kitchen configurations can successfully incorporate the triangle concept. Below are the most popular layouts and why they work so well.
L-shaped kitchens
This is one of the most versatile and efficient designs. Counters run along two adjoining walls, naturally forming a triangle between the sink, stove, and refrigerator. It offers plenty of prep space and allows for an optional island or breakfast nook.
Ideal for: Medium-sized kitchens or open-concept homes that connect to dining or living spaces.
Tip: Keep the sink and stove on opposite walls to create a balanced work zone while leaving room for storage and movement.
U-shaped kitchens
A U-shaped kitchen surrounds the cook on three sides, making it one of the most efficient options for workflow. The triangle fits naturally within this setup, allowing each appliance to occupy its own side.
Advantages:
-
- Plenty of storage and countertop space.
- Efficient for one or two cooks.
- Easy to divide cooking, prepping, and cleaning zones.
This layout is great for homeowners who want maximum functionality without constant foot traffic cutting through the space. Branch Home Remodeling often recommends this design for larger remodels or when homeowners want to include luxury appliances and extra cabinetry.
Galley kitchens
Also known as corridor kitchens, galley layouts feature two parallel counters with a walkway in between. The sink and stove are typically placed on one side and the refrigerator on the opposite, forming a tight, efficient triangle.
Perfect for: Smaller homes, condos, or apartments.
Bonus: Galleys often require fewer materials and cabinets, which can reduce remodeling costs while maintaining top-tier performance.
If you have a galley kitchen that feels narrow or dark, Branch Home Remodeling can improve it through smart lighting, new cabinetry, and carefully placed windows or pass-through openings.
Island kitchens
Today’s open-concept homes often feature large center islands. Islands can either enhance or disrupt the triangle depending on placement. Ideally, one of the three main work points, often the sink or cooktop is integrated into the island, keeping the workflow tight.
Tips for success:
-
- Avoid making the island too large; walking around it adds unnecessary steps.
- Include outlets and storage to make the island multifunctional.
- Ensure there’s at least 42–48 inches of clearance around all sides for smooth movement.
When planned correctly, an island can enhance both the beauty and function of your space, serving as the central hub for cooking, entertaining, and family gatherings.
How to make the triangle work for your lifestyle
No two kitchens or homeowners are alike. That’s why Branch Home Remodeling customizes each design based on how you actually use your kitchen.
Here’s how we tailor the triangle concept for different needs:
-
- For families: We design zones that prevent traffic jams, ensuring there’s space for kids to help or pass through without interfering with cooking.
- For entertainers: We open the kitchen to the dining or living area, allowing the cook to interact with guests while maintaining a functional layout.
- For serious cooks: We focus on proximity and performance, positioning high-end ranges, prep sinks, and refrigeration units for maximum efficiency.
- For smaller homes: We maximize every inch with compact appliances and creative cabinetry that keep the triangle intact.
A well-planned triangle layout adds value to your home, improves your daily routine, and makes the kitchen feel naturally balanced.
Beyond the triangle: modern kitchen upgrades that matter
While layout is key, the right upgrades make your kitchen feel complete. Many homeowners remodeling in Wake County combine a triangle-based design with modern improvements like:
-
- Quartz or granite countertops for durability and style.
- Custom cabinetry that maximizes space and adds character.
- Under-cabinet lighting to brighten prep areas.
- Smart appliances that improve energy efficiency and convenience.
- Open shelving or glass-front cabinets for a lighter, more spacious look.
Branch Home Remodeling provides comprehensive kitchen remodeling, bathroom remodeling, basement finishing, and home addition services. We manage everything from design and permitting to final finishes, ensuring your project is completed with care and precision.
Case example: transforming a cramped kitchen in Holly Springs
A homeowner in Holly Springs came to Branch Home Remodeling with a kitchen that felt outdated and inefficient. The refrigerator was across the room from the sink, and the island blocked access to the oven.
Our design team reconfigured the space using a classic L-shaped layout with a compact island housing the sink. This change created a perfect work triangle, reducing wasted movement and opening sightlines to the dining area.
After the remodel, the kitchen not only looked beautiful but also functioned perfectly for cooking and entertaining.
Why professional kitchen design matters
Even a small miscalculation in layout can make a kitchen feel cramped or inconvenient. Professional designers understand how to balance proportion, function, and aesthetics.
When you work with Branch Home Remodeling, you get:
-
- Expert space planning that follows proven design standards.
- Quality craftsmanship with premium materials.
- Transparent communication and scheduling.
- Full-service project management from concept to completion.
Our licensed and insured team brings years of remodeling experience and a reputation for excellence. Whether you’re updating a single room or tackling a complete home renovation, we’ll make sure every detail aligns with your lifestyle and vision.
Areas we serve
Branch Home Remodeling proudly serves homeowners throughout Wake County, Johnston County, and Harnett County, including the following communities:
-
-
Clayton
-
Morrisville
We’re known across the Triangle area of North Carolina for dependable craftsmanship, personalized service, and remodeling results that stand the test of time.
Ready to design your dream kitchen?
Let’s create a kitchen that truly works for you
If you’re ready to remodel your kitchen, choose Branch Home Remodeling, the trusted local expert for kitchen remodeling, bathroom renovations, home additions, and more throughout Wake County and surrounding areas.
Call us today or request your consultation online to get started. Our design-build team will help you plan a kitchen layout that blends efficiency, comfort, and timeless style a kitchen that truly works for the way you live.






