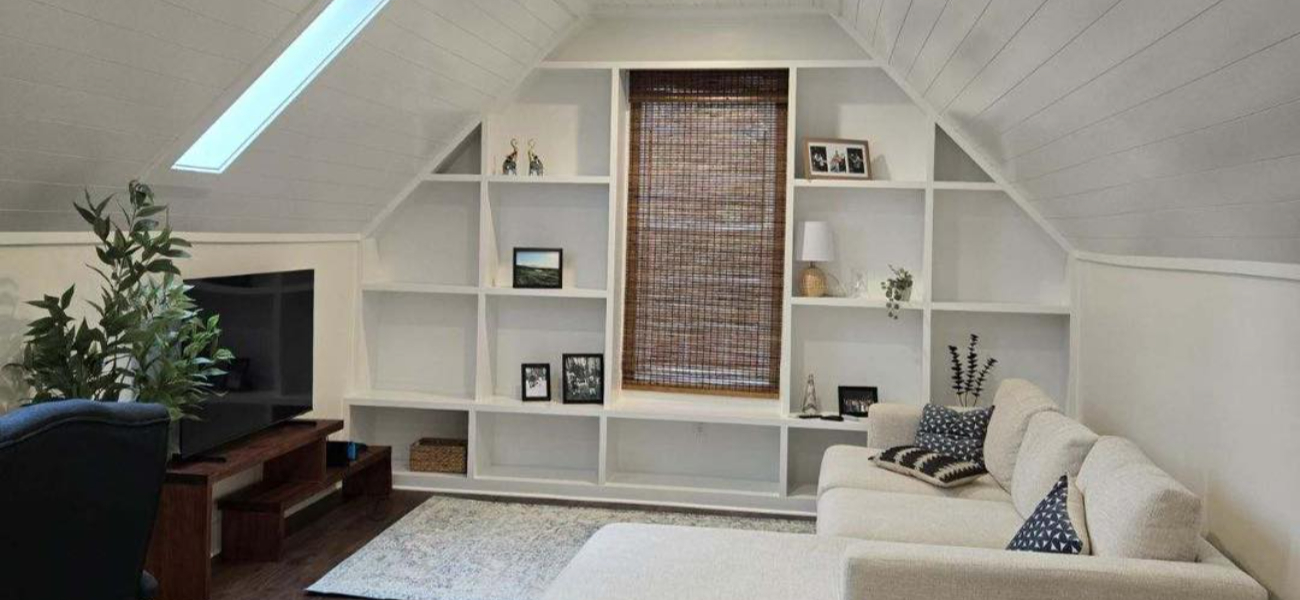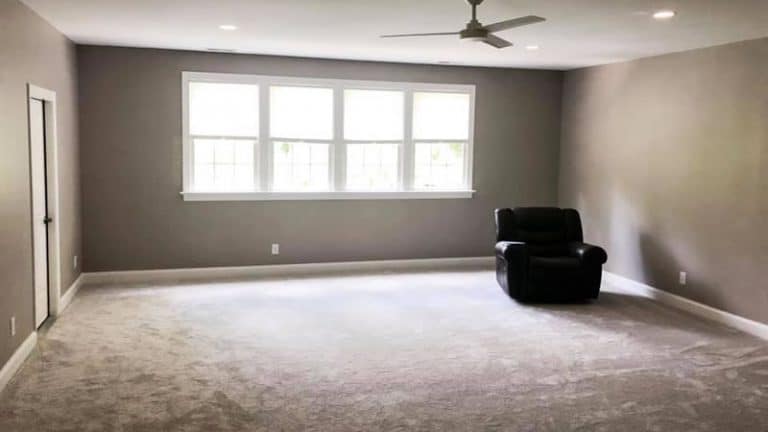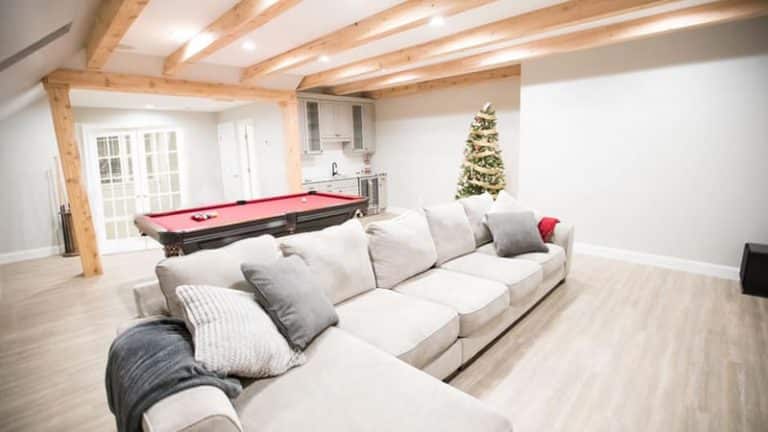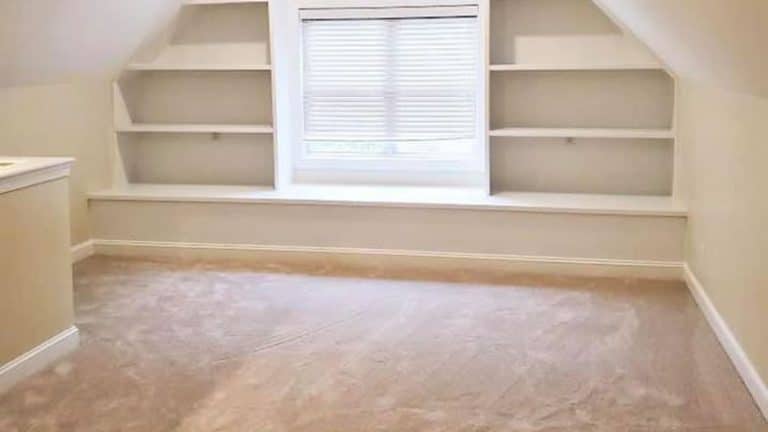Is Your Attic Worth Finishing?
For many homeowners, the attic is little more than a place to store holiday decorations or forgotten boxes. But what if that unused space could become a beautiful, functional part of your home? A finished attic can add square footage, boost home value, and create new living possibilities all without expanding your home’s footprint.
At Branch Home Remodeling, we help homeowners across Wake County and surrounding areas transform unused attics into comfortable, livable rooms. Whether you’re considering a home office, guest suite, or family retreat, this guide will help you decide whether finishing your attic is the right investment.
Why finishing your attic is worth considering
An unfinished attic often hides enormous potential. Instead of letting it collect dust, converting it into finished space can provide multiple benefits both functional and financial.
Key reasons to finish your attic include:
-
- Increase usable square footage without a costly addition.
- Boost property value and attract future buyers.
- Add flexible space for an office, guest room, or playroom.
- Improve comfort and insulation with modern building techniques.
- Maximize your home’s existing footprint while maintaining its architectural integrity.
When professionally designed and finished, an attic conversion can feel just as inviting as any other room in the home. Branch Home Remodeling specializes in attic transformations that combine practicality, craftsmanship, and long-term value.
1. Evaluate your attic’s potential
Before jumping into a remodel, you’ll need to determine if your attic is suitable for finishing. Some spaces are ready to go, while others require structural or layout adjustments.
What we evaluate:
-
-
- Ceiling height: At least half of the finished space should have ceilings 7 feet or higher to meet building code requirements.
- Structural strength: The floor must be able to support live loads (people, furniture, etc.). Reinforcement may be needed before construction.
- Access: A permanent staircase is required for safe entry; pull-down ladders or narrow stairs won’t pass inspection.
- Insulation and ventilation: Proper airflow and insulation are crucial to prevent moisture problems and maintain year-round comfort.
- Utilities: Electrical, plumbing, and HVAC systems may need upgrades or extensions to support new fixtures and climate control.
-
The experts at Branch Home Remodeling handle all assessments and code compliance to ensure your project is safe, efficient, and ready for long-term use.
2. Identify the best use for your new space
An attic can serve a variety of purposes depending on your needs. The key is matching the layout to how you plan to use it.
Common attic transformations include:
-
-
- Guest suite or in-law retreat: Add a full or half bathroom for private accommodations.
- Home office: Create a quiet space away from the main living areas, perfect for remote work.
- Children’s playroom or teen lounge: Keep toys and noise contained while giving kids their own space.
- Hobby room or gym: Use the seclusion for yoga, crafting, or workouts.
- Loft-style bedroom: Take advantage of sloped ceilings and skylights for a cozy retreat.
-
Branch Home Remodeling designs each attic renovation to reflect your lifestyle, ensuring every inch of the space is both beautiful and functional.
3. Consider the structural and mechanical upgrades
Because attics were originally designed for storage, not living, certain systems will need updating. A professional contractor can make these upgrades efficiently and safely.
Typical improvements include:
-
-
- Reinforcing floor joists for structural integrity.
- Installing subflooring to reduce noise and add stability.
- Extending HVAC ductwork or adding a mini-split system for temperature control.
- Upgrading insulation and vapor barriers to improve energy efficiency.
- Running new electrical circuits for lighting and outlets.
- Adding proper ventilation to prevent condensation and heat buildup.
-
During an attic finishing project, Branch Home Remodeling ensures all mechanical, electrical, and structural systems meet modern building standards.
4. Design for comfort and natural light
Attics often have sloped ceilings and limited windows, so lighting and design play a huge role in making the space feel open and welcoming.
Design ideas that make a difference:
-
-
- Add dormer windows to bring in natural light and increase headroom.
- Incorporate skylights for an airy, spacious feel.
- Use recessed or wall lighting to brighten every corner.
- Choose light colors for walls and ceilings to visually expand the space.
- Install built-ins or storage nooks under the eaves to maximize every square foot.
-
Branch Home Remodeling offers complete design-build remodeling services, guiding you through every aesthetic and functional detail to achieve the perfect balance of comfort and style.
5. Understand the value of a finished attic
A well-designed attic conversion can dramatically increase your home’s livable space and resale appeal. While the exact return depends on your location and the scope of the remodel, most homeowners recover a large percentage of their investment when selling.
Added benefits include:
-
-
- Lower cost per square foot compared to an addition.
- Enhanced energy efficiency with upgraded insulation.
- Increased flexibility for growing families or changing needs.
- The satisfaction of transforming unused space into something purposeful.
-
In competitive housing markets like Raleigh, Cary, and Apex, extra finished square footage is a major selling point and an attic conversion often provides that edge.
6. When to consider a full attic remodel
If your attic has potential but needs significant upgrades, a complete remodel may be the best approach. This allows full customization and ensures the finished space meets all safety and comfort standards.
A full attic remodel typically includes:
-
-
- New flooring and drywall installation.
- Upgraded insulation and ventilation systems.
- Modern lighting, outlets, and switches.
- Optional plumbing for bathrooms or wet bars.
- Custom storage solutions and built-ins.
-
Branch Home Remodeling provides comprehensive home remodeling, home additions, and whole-home renovations designed to maximize your property’s layout and long-term performance.
Case example: attic conversion in Apex
A homeowner in Apex contacted Branch Home Remodeling with an unused attic that lacked insulation and safe access. They wanted to turn it into a home office and guest suite without expanding the home’s footprint.
Our team reinforced the floor joists, installed a new staircase, added two dormer windows, and built a half-bath. The result was a bright, functional space that added over 300 square feet of livable area and significantly increased the home’s resale value.
This type of project showcases how finishing an attic can deliver both comfort and financial return, especially when designed and executed by experienced professionals.
Areas we serve
Branch Home Remodeling proudly serves homeowners throughout Wake County, Johnston County, and Harnett County, including:
-
- Apex
- Cary
- Chapel Hill
- Clayton
- Durham
- Fuquay-Varina
- Garner
- Holly Springs
- Morrisville
- Pittsboro
- Raleigh
We’re known across the Triangle area for expert craftsmanship, personalized service, and remodeling results that enhance both comfort and home value.
Ready to transform your attic?
Let’s turn wasted space into something wonderful
If you’ve been wondering whether your attic is worth finishing, now is the perfect time to explore the possibilities. Branch Home Remodeling specializes in attic finishing, home additions, kitchen remodeling, bathroom renovations, and whole-home remodeling throughout Wake County and nearby areas.
Call us today or request your consultation online to get started. Our experienced team will evaluate your attic, discuss design options, and provide a clear plan to make your vision a reality. With Branch Home Remodeling, you’ll gain a space that adds both beauty and lasting value to your home.








