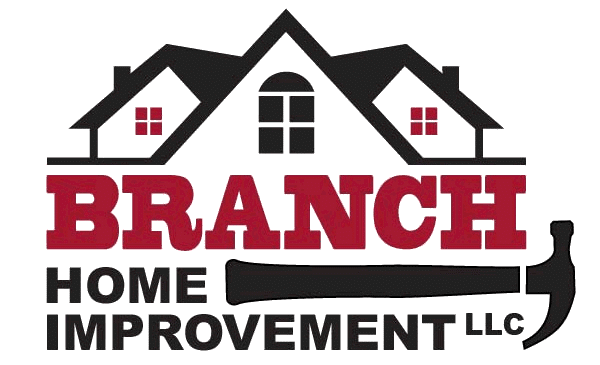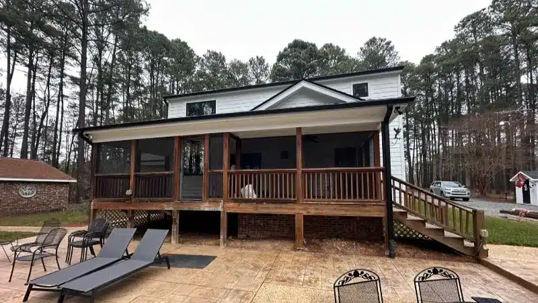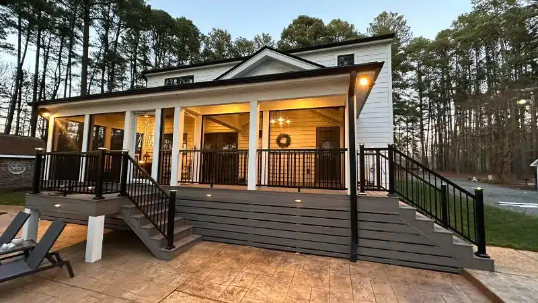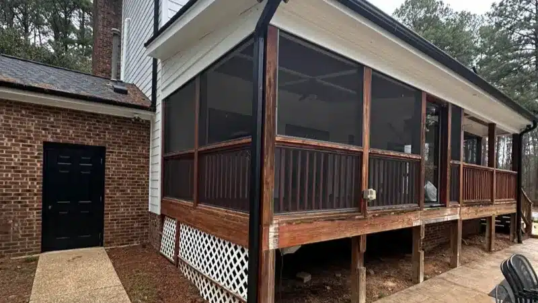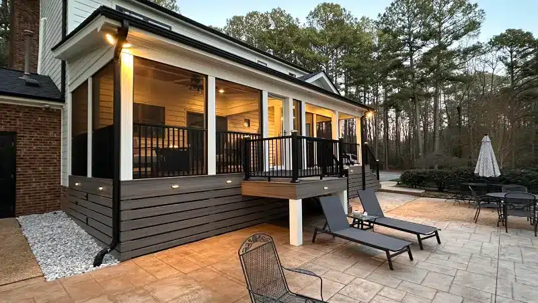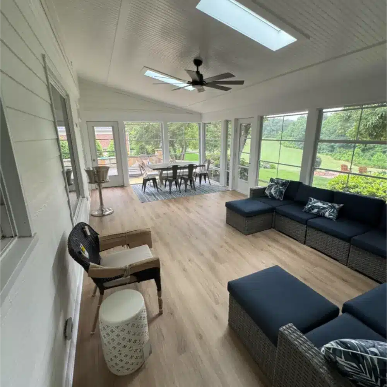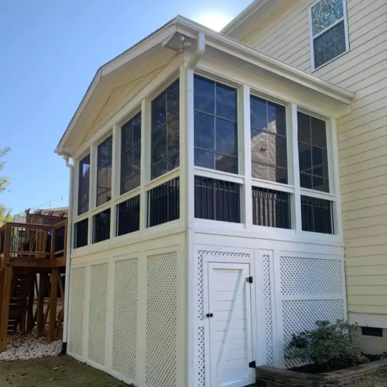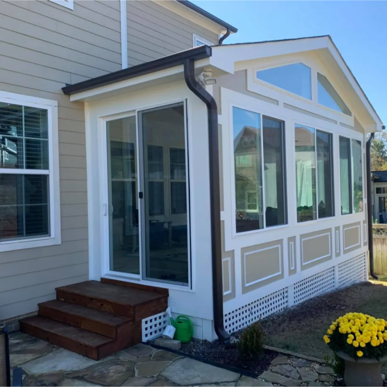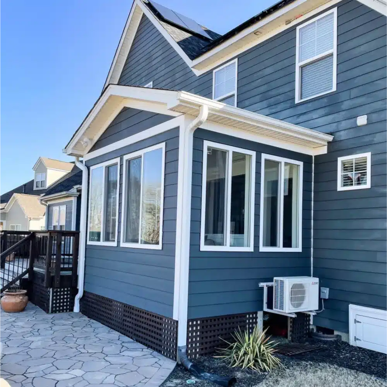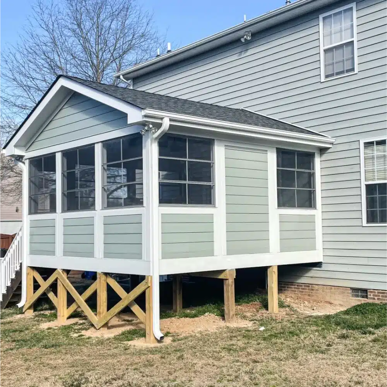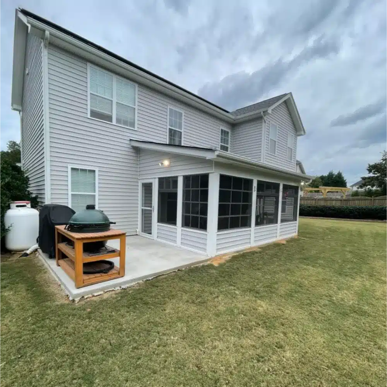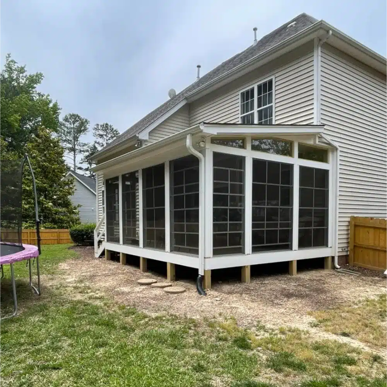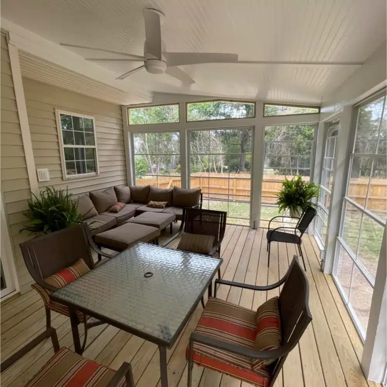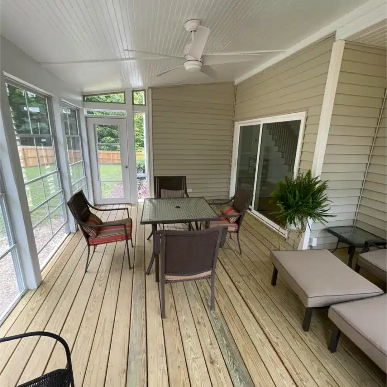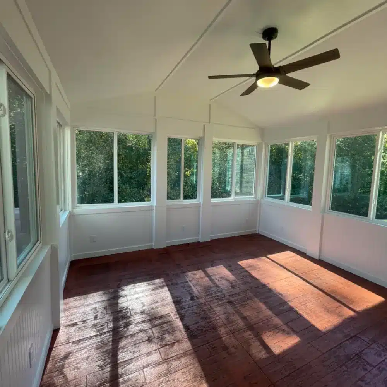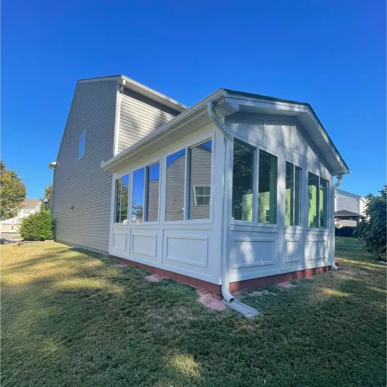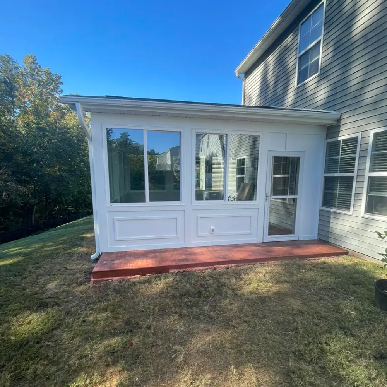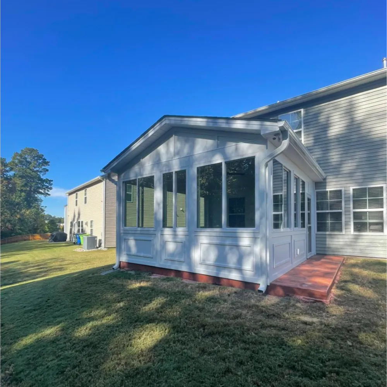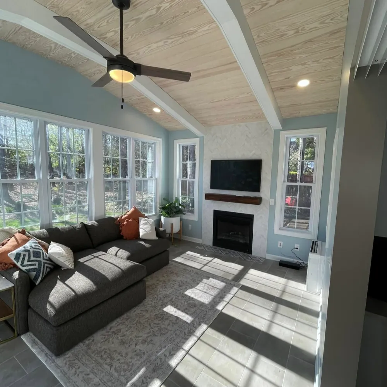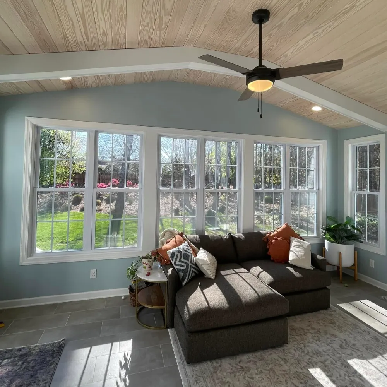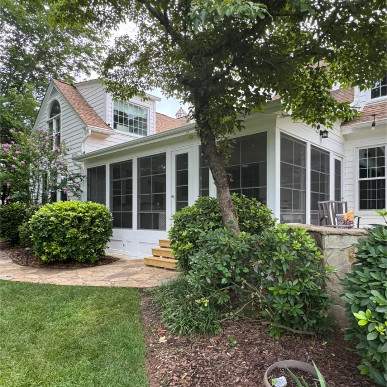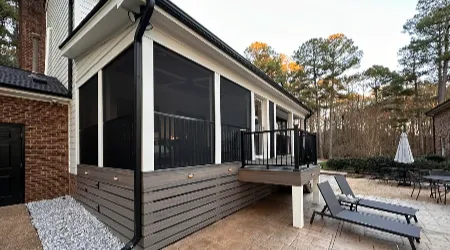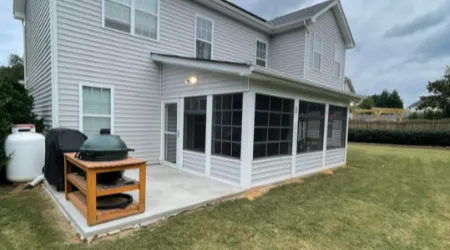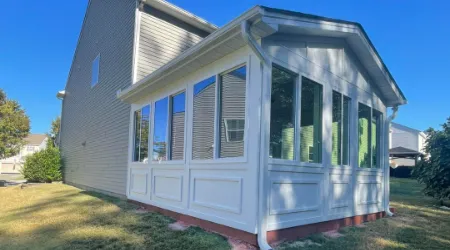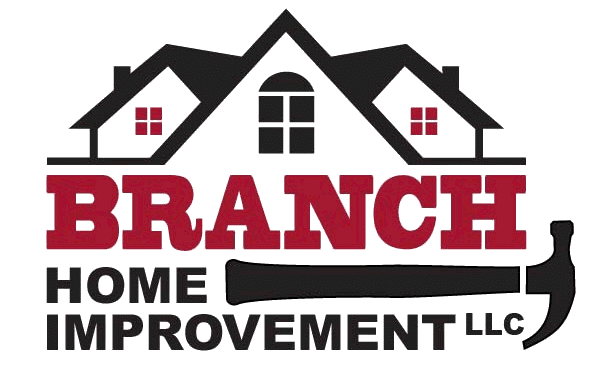Sunroom construction in Holly Springs & the Triangle
If you love your yard but hate the pollen, bugs, heat, and winter chill, a sunroom or screened porch adds the extra living space you’ll actually use. In our experience, the big questions are comfort and cost: 3-season vs 4-season, how to heat/cool it, and whether it will match your home. We design and build sunrooms that feel original—bright, quiet, and comfortable—so mornings, game days, and family time move outdoors more days each year.
What makes ours work: a real comfort plan. We size insulation and air-sealing properly, spec low-E/argon window and door packages, and choose the right HVAC (extend ducts or a quiet mini-split) for year-round use. We handle roofline tie-ins, flashing, and exterior matches (siding/brick/trim/roof), plus permits and HOA in Wake, Chatham, and Durham counties—no guesswork, no “tacked-on” look.
We’re a family-run team with 26+ years in the Triangle, licensed and insured in NC, A+ BBB rated, serving Holly Springs, Cary, Apex, Raleigh, Fuquay-Varina, and nearby. Tell us how you want to use the space—quiet coffee spot, kid zone, or four-season lounge—and we’ll map a clear plan, timeline, and budget.
Screened porch vs. sunroom — which fits your life?
Screened porches win for breezy spring/fall evenings at a lower cost. Sunrooms (3- or 4-season) win when you want light + year-round comfort.
Screened porch
-
- Best for: fresh air, bug control, lower budget
- Envelope: screened walls, real roof, no conditioning
- Comfort: fans + shade; seasonal use
- Finishes: porch ceilings, composite/wood floors, outdoor-rated lighting
- Great add-ons: privacy screens, heaters, TV mount, storage bench
Sunroom (conditioned)
-
- Best for: four-season use, quiet, pollen-free space
- Envelope: insulated walls/roof, low-E windows/doors, air-sealed
- Comfort: extend ducts or add a quiet mini-split
- Finishes: LVP/tile, electrical layout for outlets/lighting, window treatments
- Great add-ons: large sliders, transoms, skylights, radiant floor heat
How to choose (fast):
-
- Want to use it in July & January? → Sunroom
- Mostly evenings in spring/fall? → Screened porch
- Sensitive to pollen/noise? → Sunroom
- Tight budget but big impact? → Screened porch
Not sure yet? Tell us how you’ll use the space and we’ll price both paths with clear pros/cons. To schedule an estimate for your sunroom project please call (919) 995-6325 or fill out our contact form and we’ll get right back to you.
