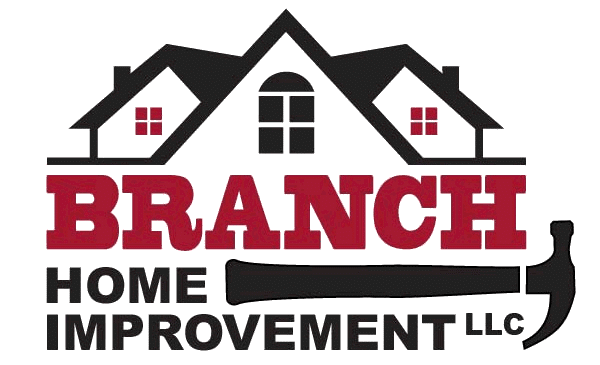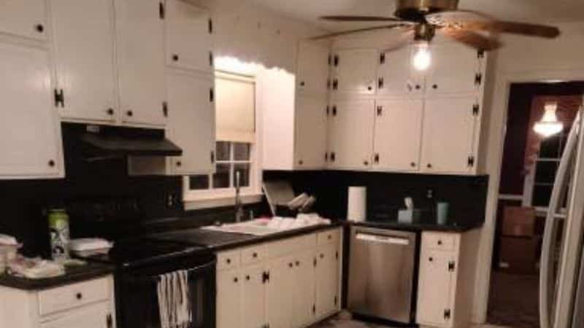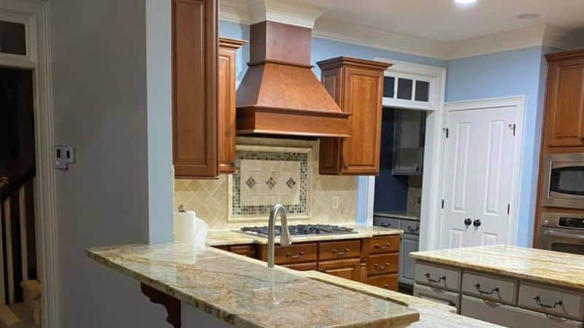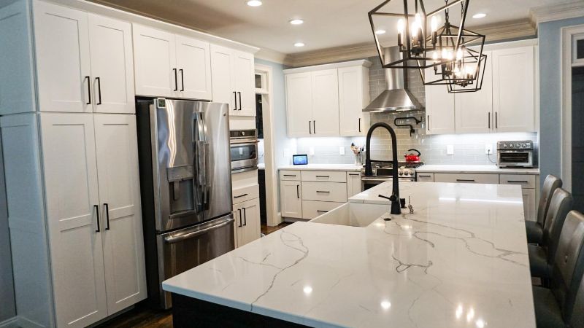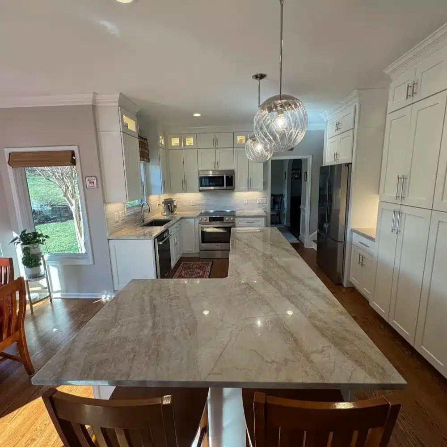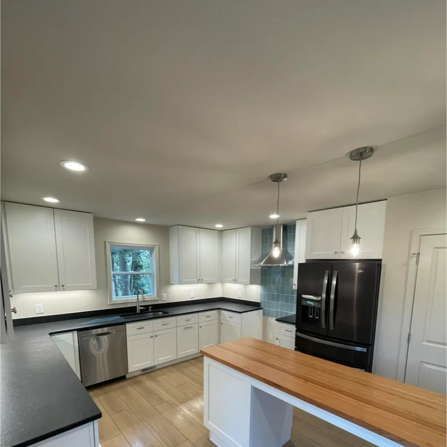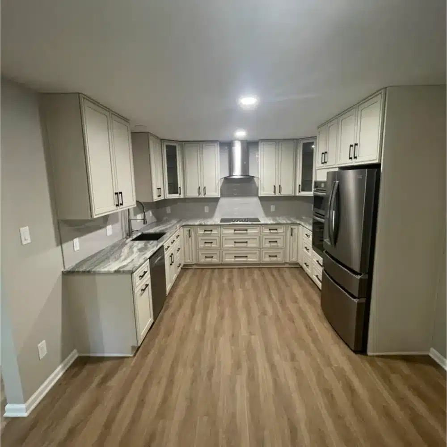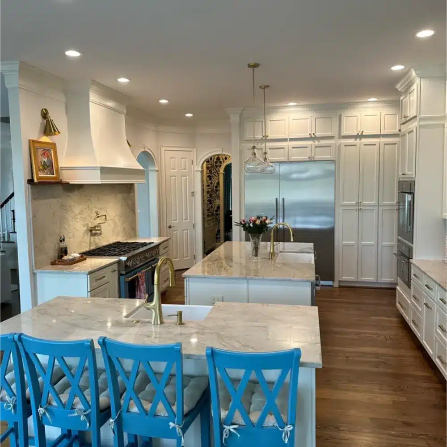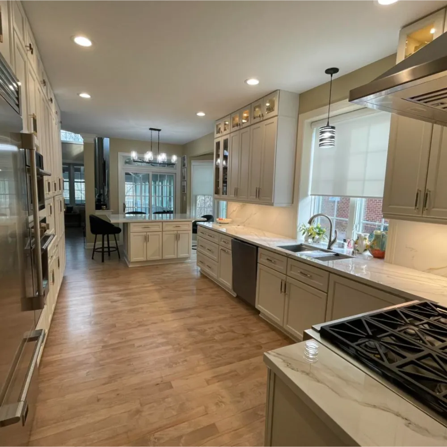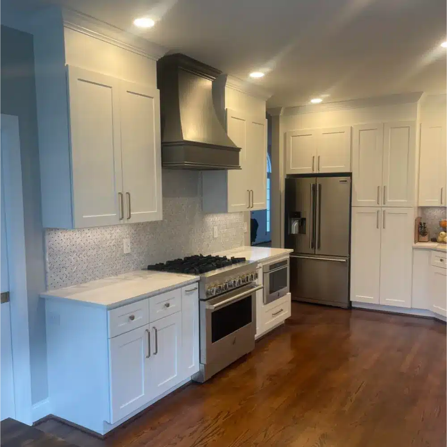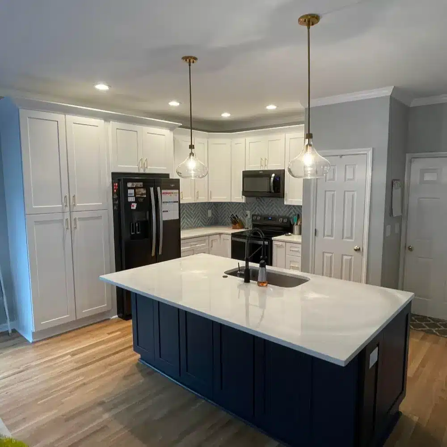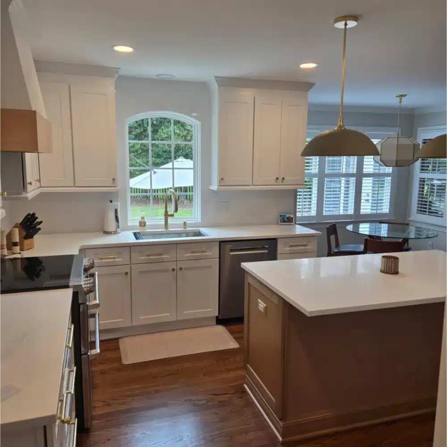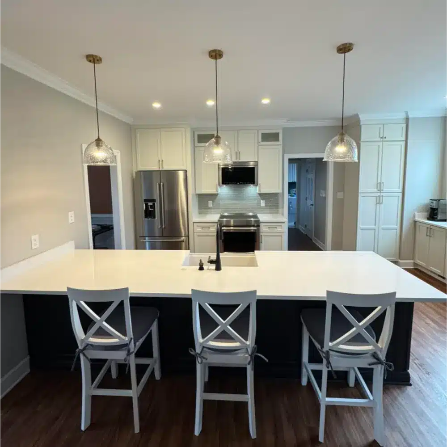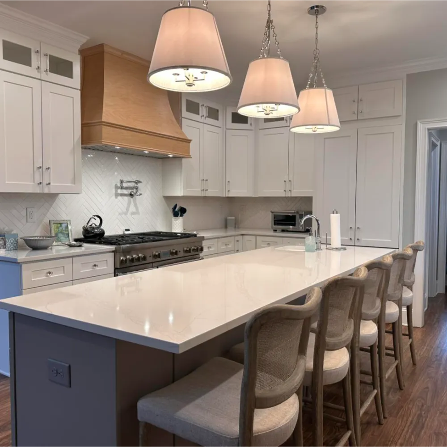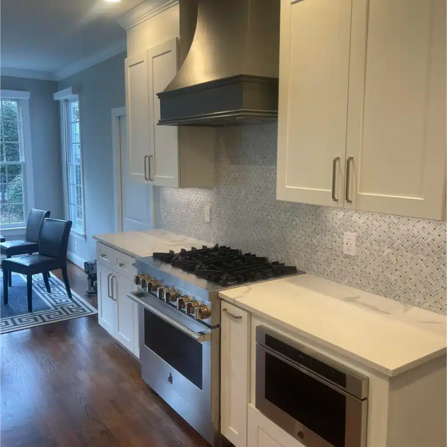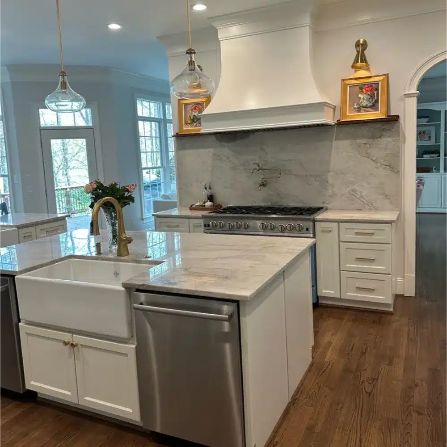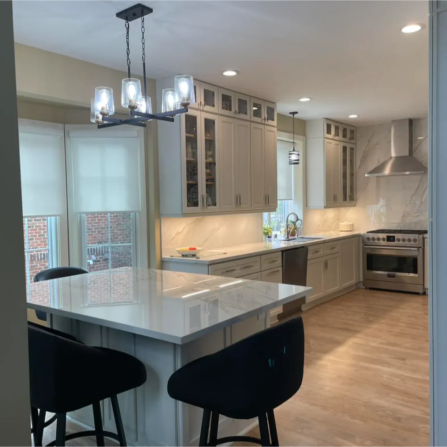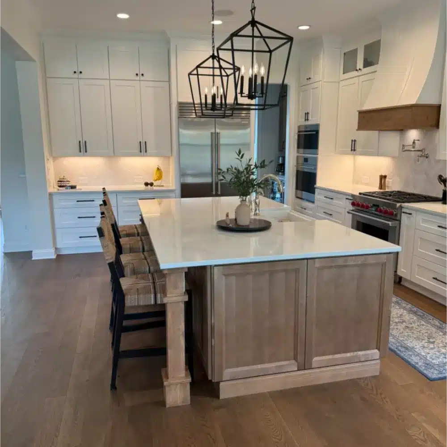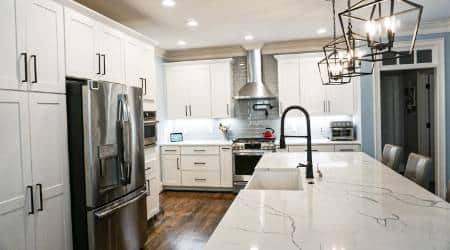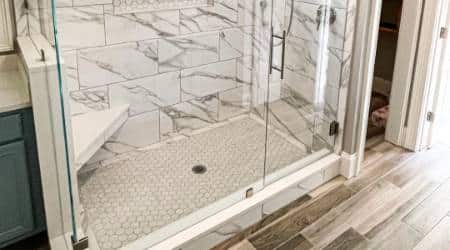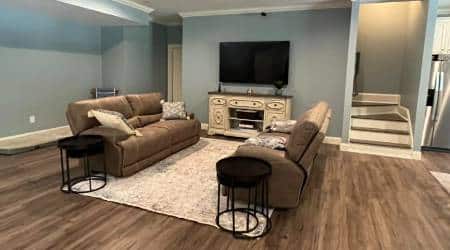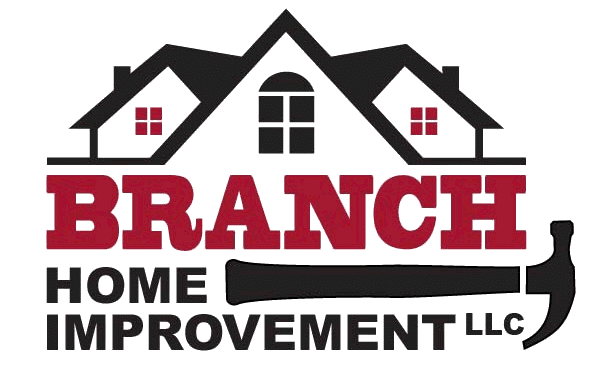Kitchen remodeling in Holly Springs & the Triangle
If your kitchen feels cramped, dark, or hard to work in, you’re not alone. Most homeowners who contact us want the same things: a better layout, more storage, an island that actually fits, brighter lighting, and finishes that hold up.
We help homeowners in Holly Springs, Cary, Apex, Raleigh, and nearby turn dated, awkward kitchens into spaces that cook, gather, and clean up easier. If you’re early in the planning stage, our Kitchen Remodeling Cost Guide is a helpful place to learn what drives the budget and what to expect before you start.
We’re Branch Home Improvement, a family-run remodeler with 26+ years of experience. We’re licensed and insured in North Carolina, A+ BBB rated, and members of the National Kitchen & Bath Association and the Home Builders Association of Raleigh & Wake County. Our approach is simple: build it right, communicate clearly, and leave every home better than we found it.
What we fix most in our customers kitchens
-
- Layout & flow: remove or open walls (and size the beam), right-size the island, improve traffic patterns.
- Storage that works: pantries, pull-outs, tray dividers, trash/recycle, deeper drawers.
- Cabinets & countertops: durable lines and smart configurations; quartz and granite that fit your budget and style.
- Lighting & power: layered lighting (recessed, under-cabinet, pendants), new circuits, code-compliant outlets.
- Plumbing & ventilation: move sinks/ranges when it makes sense, upgrade hoods for real capture.
- Flooring choices: hardwood, LVP, tile—selected for durability and maintenance in busy Triangle homes.
- Small kitchens: space-saving layouts, narrow-depth solutions, and storage that makes a tight room feel bigger.
Have we hit the nail on the head when it comes to how you feel about your kitchen? If you'd like to explore your options book your consultation.
Kitchen Remodeling Before And After Photos
Just slide the bar to the left and right to see the before and after photos of these kitchens we've recently remodeled. What a dramatic difference for these happy homeowners!
Our Kitchen Remodeling Process
We keep it simple: fix the pain points first, price it clearly, and build with care. You’ll know the plan, the number, and the schedule before we lift a hammer.
-
- Listen & walk-through: Tell us what’s not working—layout, storage, lighting, cleanup.
- Measure & plan: We create accurate as-builts and test layouts (island fit, wall removals, beam sizing).
- Options & pricing: Good / Better / Best concepts with transparent ranges so you can choose where to invest.
- Selections that last: Cabinets, countertops, tile, flooring, and a layered lighting plan that holds up to daily use.
- Permits & schedule: We handle permits, order long-lead items, and lock a realistic start window.
- Build & communicate: Protected floors, dust control, clean site, steady updates—then a thorough walkthrough and warranty.
Typical budget: most Triangle kitchens land $45k–$150k+ (big drivers: wall removals/beam size, cabinet line, counters, electrical/lighting). See Our Kitchen Remodeling Pricing Guide Here.
Typical timeline: 6–12 weeks once materials are in and permits are approved.
If your kitchen fights your routine, let’s talk about a layout that actually works for you.
To schedule an estimate for your kitchen remodeling project please call (919) 995-6325 or fill out our contact form and we’ll get right back to you.
