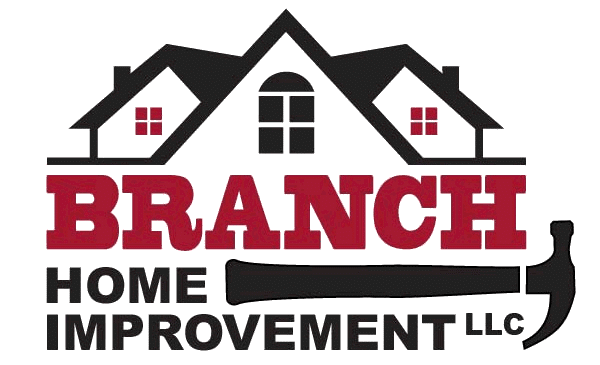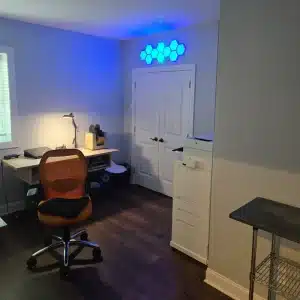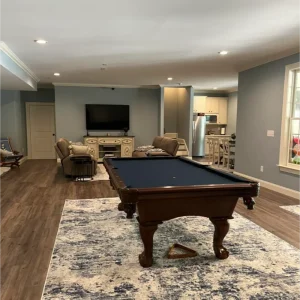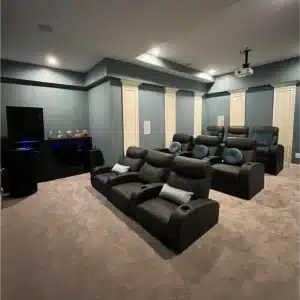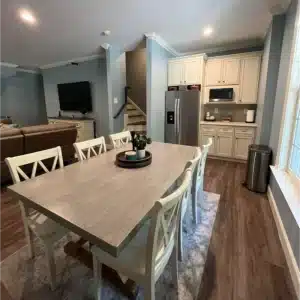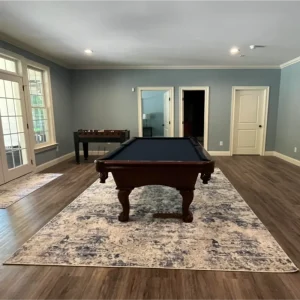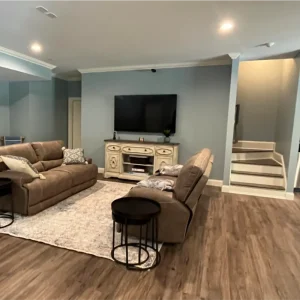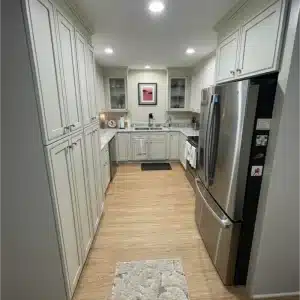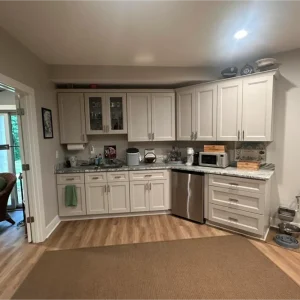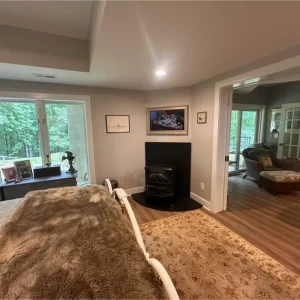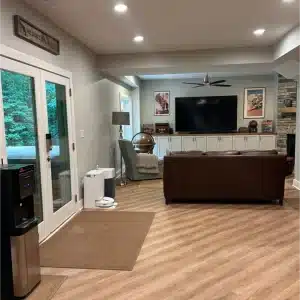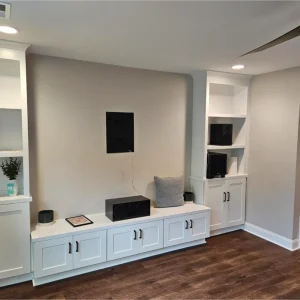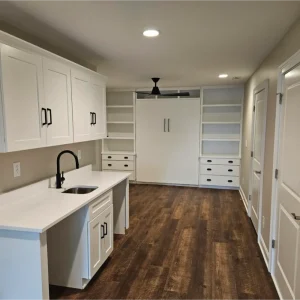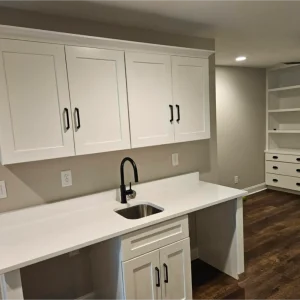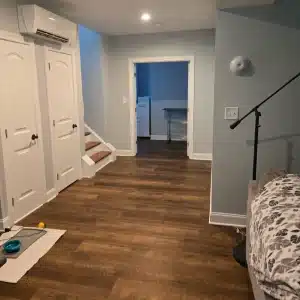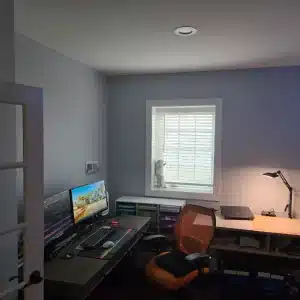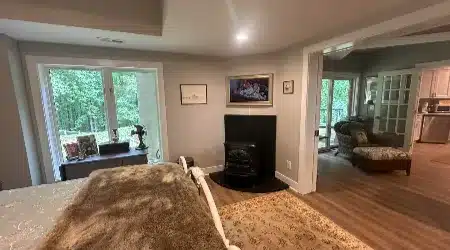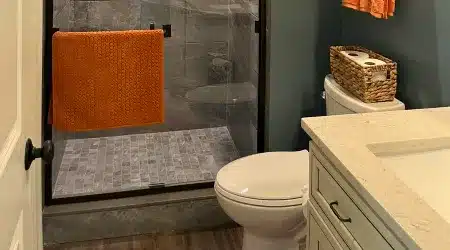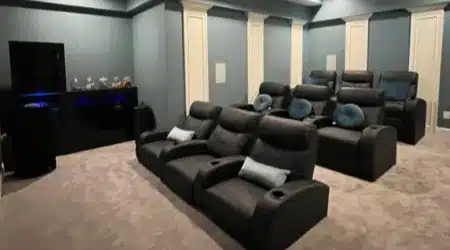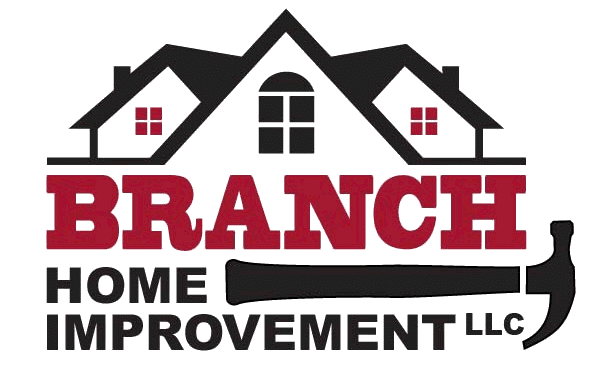Basement finishing & remodeling in Holly Springs and the Triangle
If your basement is mostly boxes and concrete, you’re paying for square footage you can’t use. We turn that under-used space into comfortable living area that feels like it’s always been part of your home. Branch Home Improvement is a family-run basement remodeler based in Holly Springs, serving Cary, Apex, Raleigh, Fuquay-Varina, and nearby Triangle communities. We’re licensed and insured in NC, A+ BBB rated, and we keep projects clear, clean, and on schedule.
Here's what homeowners ask us to build their basement into
-
- A real suite: bedroom + basement bathroom (often where rough-ins exist) + living area.
- Wet bar or kitchenette: for guests, game day, or a teen hangout.
- Flexible rooms: home office, gym, media room, playroom, or a quiet study nook.
- Walkout upgrades: better doors, steps/landing, and privacy for an in-law setup.
We solve the tricky parts of basement finishing first
-
- Moisture & comfort: dehumidification plan, insulation, and the right HVAC (extend ducts or add a mini-split) so it’s comfortable year-round.
- Ceiling height & soffits: map beams/ducts early; reroute where it makes sense and frame clean lines so low spots don’t chop up the room.
- Light & power: recessed layout, task lighting at the wet bar/kitchenette, more outlets, and low-glare media zones.
- Egress & safety: code-compliant egress for bedrooms (egress window or door), smoke/CO detectors, proper ventilation.
- Sound control: insulation and smart assemblies to keep noise down between floors.
Our Basement Remodeling Process
It's not just the quality of our finished work that makes homeowners want to choose us for their basement projects. It's our detailed, and refined over many years process that we bring to the table to ensure our clients get exactly what they want.
Listen & inspect: Tell us what isn’t working and how you want to use the space. We check moisture, headroom, structure, electrical capacity, HVAC, and any bathroom rough-ins. You’ll get honest feedback on what’s feasible now and what would add cost, so there are no surprises later.
Measure & plan: We create accurate as-builts, then plan a layout that fits your goals—suite, media room, gym, office, or a mix. We map soffits and beams, design storage, and build a comfort plan (insulation, dehumidification, HVAC). We also talk through “living-through-the-remodel” details: access path, work hours, pets, and where materials will stage.
Options & pricing: You’ll see good / better / best scenarios with line-item detail—what’s included, what’s optional, and what drives the number (e.g., adding a full basement bathroom, egress, rerouting ducts). Clear allowances, a simple change-order policy, and a link to our Bathroom Remodeling Price Guide if a bath is part of the finish.
Permits & schedule: We handle permits/inspections and any HOA submittals. Long-lead items (egress windows/doors, specialty tile, glass, custom doors) are ordered before we set a start week. You’ll know the sequence and key milestones up front, and we’ll call out any permit timelines that could affect the start.
Build with care: Floors protected, dust controlled (barriers and negative air where needed), daily tidy, and neighbor-friendly parking. One point of contact, weekly check-ins, and quick replies to questions. We keep pathways safe for kids and pets and maintain a clean, organized site.
Walkthrough & warranty: We complete a thorough punch list, show you how everything works (bath fan timers, dehumidifier settings, shut-offs), and provide permit close-out docs. Our warranty is in writing, and we’re here if anything needs attention after you move in.
If that’s the kind of basement finishing experience you want, tell us a bit about your space and timeline—we’ll map the best path forward.
Why Branch Home Improvement For Your Basement Remodeling Project?
26+ years remodeling in the Triangle. A+ BBB, licensed and insured, and known for clear communication and jobsite care. Our motto is simple: build it right, communicate clearly, and leave every home better than we found it.
Ready to turn storage space into living space? Tell us how you want to use your basement and we’ll map a plan that fits your home, budget, and timeline.
Basement Finishing Or Remodeling, What's The Difference?
Basement finishing (from bare to livable)
-
- Start: concrete walls/ceilings, storage-only space.
- Goal: create new, code-compliant living area.
- Includes: framing + insulation, drywall/paint, flooring, lighting/outlets, HVAC, egress for bedrooms, optional bathroom or wet bar/kitchenette.
- Best for: new suite, playroom, office, gym.
- Big cost drivers: adding a full bath, egress window/door, rerouting ducts for headroom.
Basement remodeling (improve what you already have)
-
- Start: finished but dated, damp, or awkward.
- Goal: better layout, comfort, and look.
- Includes: new floor plan, fix low soffits, brighter lighting, new flooring, add/enlarge bathroom, add wet bar/kitchenette, sound control, HVAC tweaks.
- Best for: guest/in-law setup, teen space, media room.
- Big cost drivers: moving walls, bathroom upgrades, HVAC and electrical changes.
How to choose
-
- Unfinished? → Finishing.
- Finished but not working? → Remodeling.
- Have rough-ins for a bath/bar? Saves time and money.
- Low ceilings or lots of ducts? We’ll plan around them—or reroute where it makes sense.
- Moisture or comfort issues? We solve those first, before finishes.
Not sure which path fits? Tell us how you want to use the space. We’ll walk the basement, check moisture, headroom, and rough-ins, then give you a clear plan and price.
