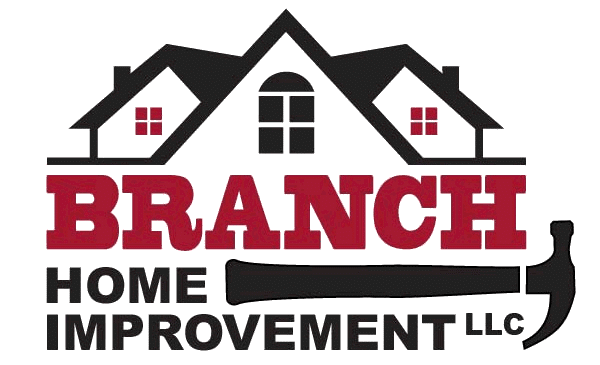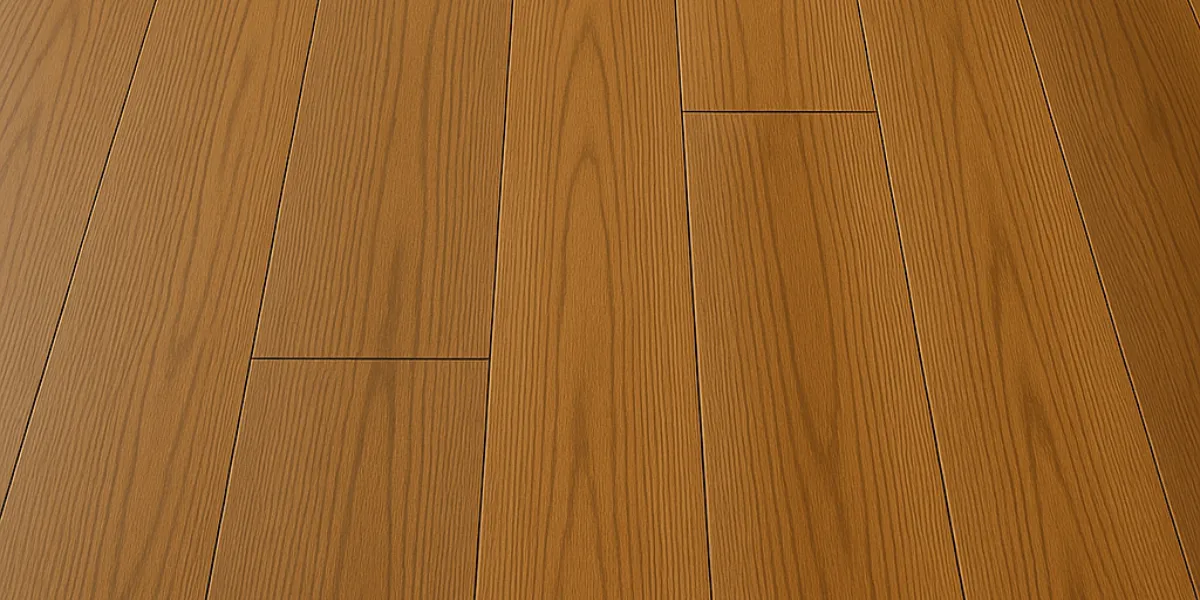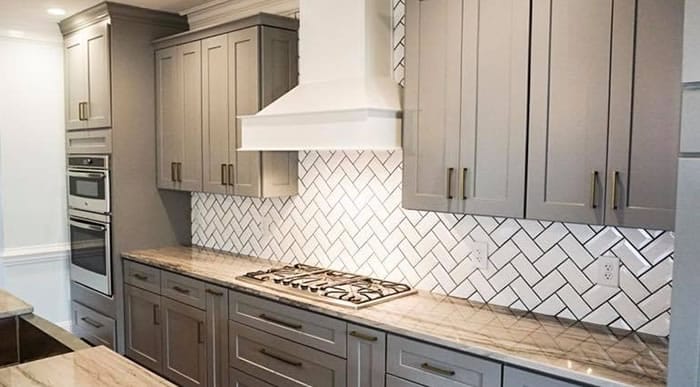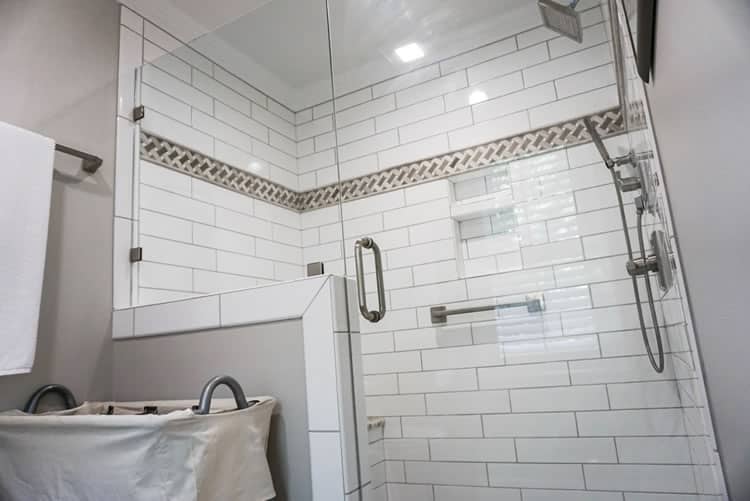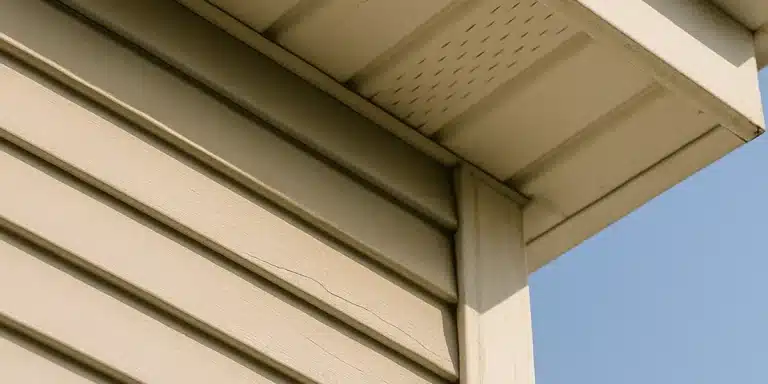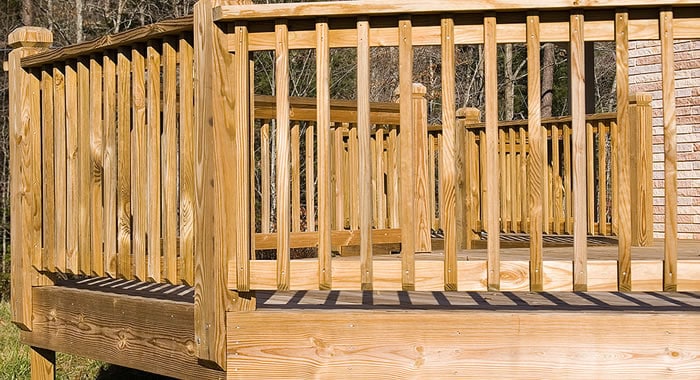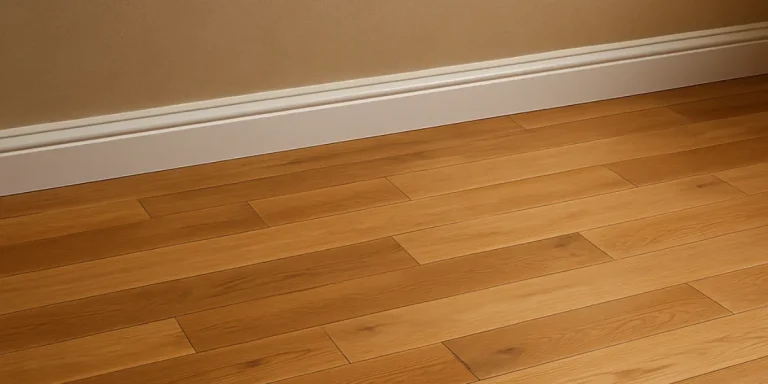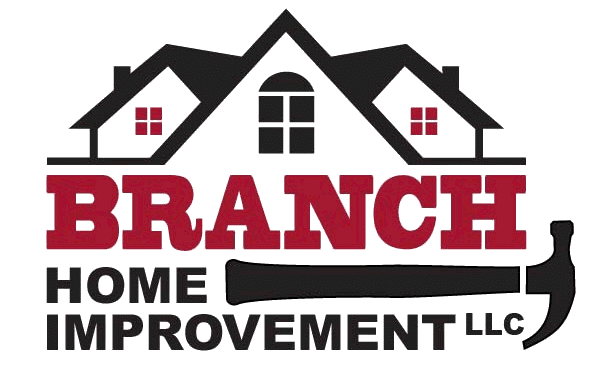Fixing Uneven Floors Before Installing New Flooring
Uneven floors are more than just a cosmetic issue—they can impact your comfort, damage new flooring, and lower the overall value of your home. If you’re planning to install new hardwood, tile, LVP, or carpet, it’s critical to address any floor irregularities first. At Branch Home Remodeling, we work with homeowners across Wake County to ensure that new flooring is installed over a stable, level foundation.
Why uneven floors are a problem
Uneven floors might seem like a minor inconvenience, but they can create serious issues once new flooring is installed—especially in high-use areas like kitchens, bathrooms, and basements. Whether you’re planning to install hardwood, tile, vinyl plank, or carpet, a level subfloor is critical for both performance and long-term durability.
Here’s what can go wrong if uneven flooring isn’t addressed before remodeling:
-
- Visible dips, humps, or waves in the finished surface
Any irregularities in the subfloor will show through, no matter how high-end your flooring materials are. This is particularly noticeable with reflective surfaces like tile or wide-plank flooring. - Cracking or separation in tile or hardwood
Rigid materials like ceramic tile or solid hardwood are especially vulnerable to cracking when installed over an uneven base. Movement caused by dips or raised areas can lead to grout failure and unsightly gaps over time. - Gaps between planks or boards in floating floors
Floating floors like luxury vinyl plank (LVP) or laminate depend on a flat surface for proper locking. Uneven subfloors can cause boards to shift, separate, or click loose, undermining the entire installation. - Premature wear due to uneven weight distribution
Flooring installed over high and low points wears unevenly. Heavy furniture can settle into soft spots, and foot traffic concentrates pressure in areas that aren't properly supported, reducing the lifespan of your floors. - Tripping hazards and a feeling of instability
Even small height differences between rooms or flooring transitions can create safety concerns. In homes with children or aging residents, uneven flooring can increase the risk of trips and falls—not to mention make the space feel unfinished or “off.”
- Visible dips, humps, or waves in the finished surface
When we begin a home remodeling project at Branch Home Remodeling, correcting uneven floors is one of the first steps we take. We know that a beautiful new floor isn’t just about what’s visible—it’s about creating a solid, level foundation that will support your investment for years to come.
Whether you’re remodeling a kitchen, bathroom, finished basement, or the entire home, don’t overlook the importance of professional floor preparation. It’s not just about aesthetics—it’s about performance, safety, and long-term value.
Common causes of floor unevenness
Uneven floors are a frequent issue in both older and newer homes, and the root cause isn’t always obvious at first glance. That’s why floor leveling should never be approached with a one-size-fits-all solution. Understanding what’s causing the unevenness helps guide the right repair method and ensures the longevity of your new flooring.
Here are some of the most common causes we uncover during remodeling projects:
-
- Foundation settling
Over time, most homes experience some degree of foundation movement. This natural settling can create subtle or significant dips and slopes in your flooring, particularly near exterior walls or support beams. - Poor subfloor installation
In homes that have been previously remodeled, we often find that subfloors were installed unevenly or layered improperly. Multiple flooring layers, shortcuts in framing, or inconsistent fastening can all contribute to long-term instability. - Moisture damage
Water intrusion from leaking plumbing, failing appliances, or improper drainage can cause wooden subfloors to swell, rot, or warp. Even concrete slabs can shift or crack when moisture levels fluctuate over time. - Aging or undersized framing
In older homes, joists may sag, twist, or lose structural integrity—especially if they weren’t designed to meet modern load requirements. This can result in an uneven surface that gets worse over time if not addressed properly. - Transitions between remodels or additions
When a home has undergone multiple renovations over the years, transitions between old and new sections may not align perfectly. These uneven junctions often appear between hallways and additions, sunrooms, or newly remodeled spaces.
- Foundation settling
At Branch Home Remodeling, we take the time to investigate the cause—not just the symptoms. As part of our interior remodeling services, we perform a full assessment of your home’s subflooring and structural framing to determine the most effective and lasting solution.
Our goal is not just to create a smooth surface for new flooring—but to make sure it stays that way. Whether you’re remodeling a kitchen, bathroom, or entire home, a properly leveled floor is the foundation of everything that follows.
How we level uneven floors
At Branch Home Remodeling, we believe that every successful remodeling project starts with a solid foundation—and that means properly leveled floors. Uneven subfloors aren’t just a nuisance; they can compromise the integrity of your new flooring, reduce its lifespan, and lead to visible flaws. That’s why we never cut corners.
Our team uses proven, industry-best techniques tailored to the construction of your home and the type of flooring you plan to install. Whether we’re working on a kitchen remodel, bathroom renovation, basement finishing, or full interior remodeling project, here’s how we make sure your floors are level, secure, and ready for a flawless finish.
1. Subfloor inspection and preparation
Every flooring project begins with a careful evaluation. We remove the existing floor covering—whether it’s old tile, laminate, carpet, or wood—and inspect the subfloor beneath for:
-
-
- Moisture damage or staining
- Rot, delamination, or mold growth
- Structural instability or bounce
- High and low spots
- Material compatibility with your new flooring
-
This step helps us determine the most effective leveling strategy for your home. For example, what works in a concrete-slab basement won’t be the right approach for an upstairs wood-framed bedroom.
2. Self-leveling underlayment for concrete floors
In homes with slab foundations, we often use self-leveling compound—a liquid-based cementitious product that flows evenly to fill in dips, voids, and surface irregularities. This method is especially effective in:
-
-
- Bathroom remodels with tile or vinyl
- Basement finishing projects on concrete
- Slab-on-grade additions receiving radiant floor heating
-
Benefits include:
-
-
- Fast drying for shorter project timelines
- Seamless, flat surface ready for final flooring
- Compatible with hydronic and electric radiant heat systems
-
Using a self-leveling system helps ensure your tile doesn’t crack, vinyl planks click together perfectly, and flooring transitions stay smooth.
3. Floor planing and sanding for wood-framed homes
In wood-framed homes—common throughout Wake County—we often encounter uneven subfloors caused by older materials, past renovations, or settling. In these cases, we carefully:
-
-
- Plane down high spots in the plywood or OSB
- Sand areas to smooth out ridges or seams
- Use floor leveling compound to feather in low areas
-
This approach is common in kitchen remodeling projects where flooring layers have been added over time, creating uneven transitions between rooms.
4. Subfloor replacement or reinforcement
If we find significant subfloor damage—such as soft spots, swelling, or rot—we replace the affected panels entirely. We also reinforce the subfloor when needed by:
-
-
- Installing thicker panels for added rigidity
- Blocking between joists to minimize flex
- Using high-quality adhesives and fasteners for maximum hold
-
This level of care is critical when installing stone, ceramic tile, or hardwood flooring, which require a firm, unmoving base to prevent future cracking or shifting.
5. Joist and framing repairs
In more serious cases, the unevenness stems from below the subfloor—usually due to framing issues. Our team is equipped to make structural corrections, including:
-
-
- Sistering joists (adding a new board alongside a sagging one) for added strength
- Adjusting shims or support beams to level out the structure
- Correcting sagging ledgers or rim joists in older homes
-
These repairs aren’t just about leveling—they protect the integrity of your cabinets, appliances, and walls, especially in full home remodeling projects where seamless transitions between rooms matter.
Mini case study: Floor leveling in Apex, NC
We recently helped a homeowner in Apex who was preparing for a full home remodeling project, including new hardwood flooring. Their living room had a visible slope caused by decades of settling. Our team removed the old carpet, repaired sagging joists, and installed new subflooring throughout the space. Once leveled, we installed wide-plank hardwood with flawless results—and the homeowner immediately noticed the improved comfort and stability.
Why floor leveling should be done by a pro
Leveling a floor isn't a quick DIY fix—it requires specialized tools, materials, and knowledge of how different surfaces interact. Hiring a licensed remodeling contractor like Branch Home Remodeling ensures:
-
- The subfloor meets the requirements of your flooring manufacturer
- Structural issues are identified and corrected—not covered up
- Your new flooring looks better and lasts longer
- You get peace of mind that your investment is protected
We integrate this work seamlessly into your broader remodeling plan, whether you’re updating a single room or renovating your entire home.
Proudly serving Wake County and surrounding areas
Branch Home Remodeling provides professional home remodeling and flooring prep services in:
-
- Holly Springs
- Apex
- Cary
- Fuquay-Varina
- Morrisville
- Raleigh
- Durham
- Other surrounding areas of Wake County, NC
No matter where you’re located in the Triangle, we bring the same commitment to quality, transparency, and customer satisfaction.
Start your remodel with a level foundation
Schedule your floor assessment today
If you're planning to install new flooring, don’t overlook the foundation beneath it. Uneven floors can lead to major headaches down the road. Contact Branch Home Remodeling today to schedule your estimate and let our team handle the project the right way—from the subfloor up.
We proudly serve homeowners throughout Wake County with expert floor preparation, kitchen and bathroom remodeling, basement renovations, and complete home improvement services that stand the test of time.
