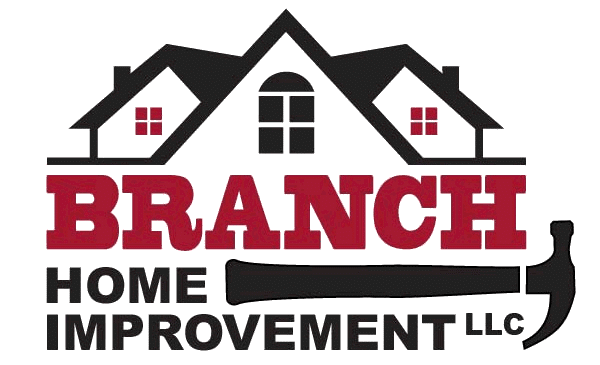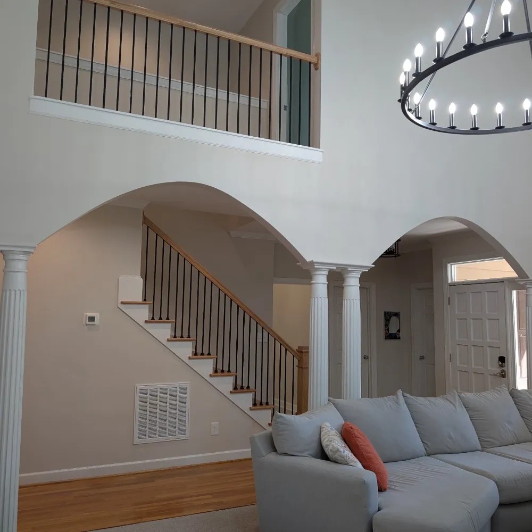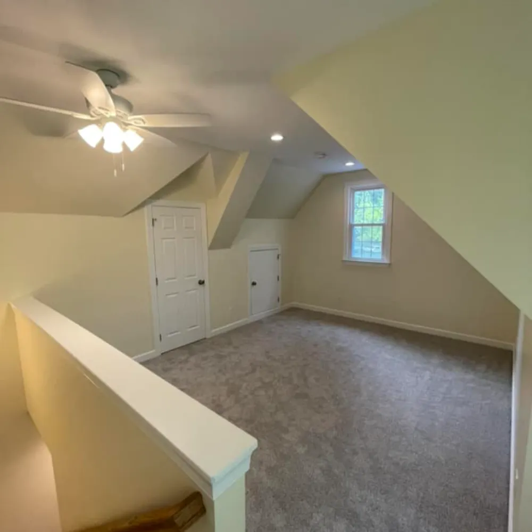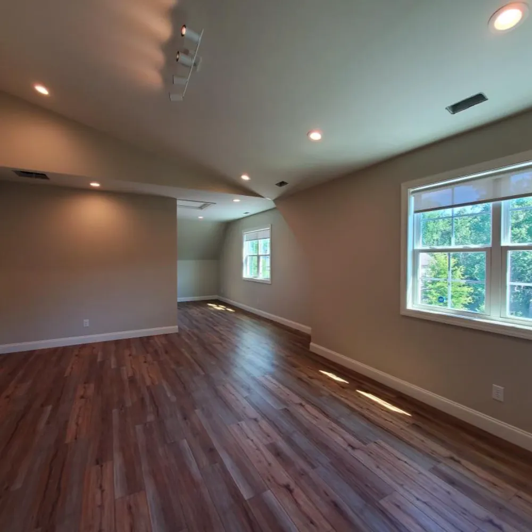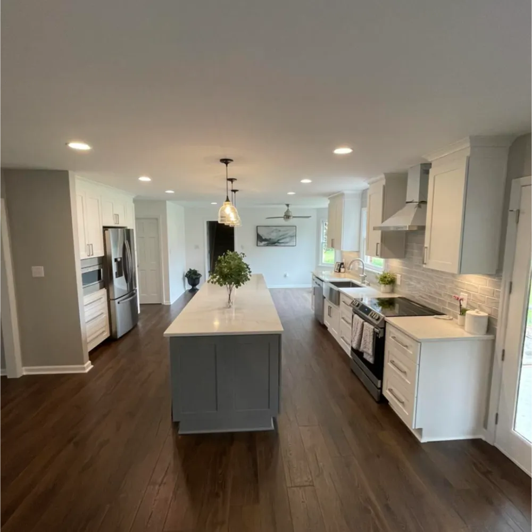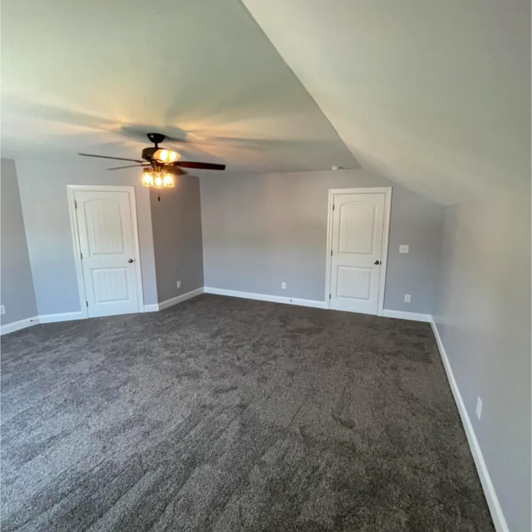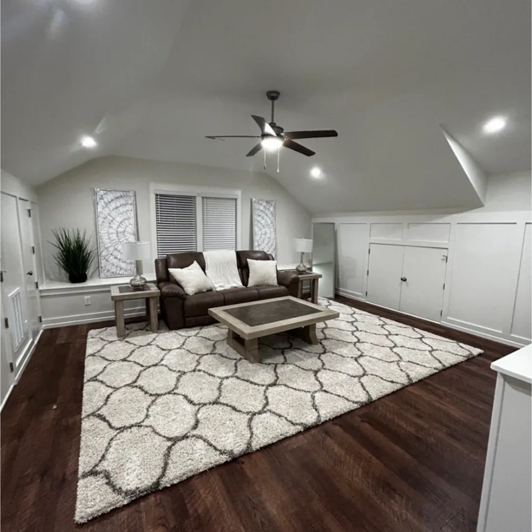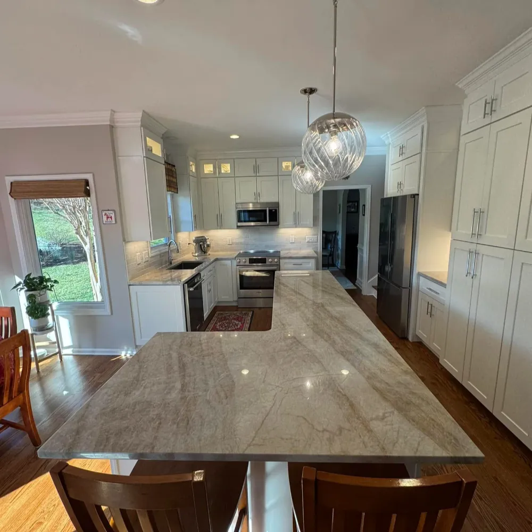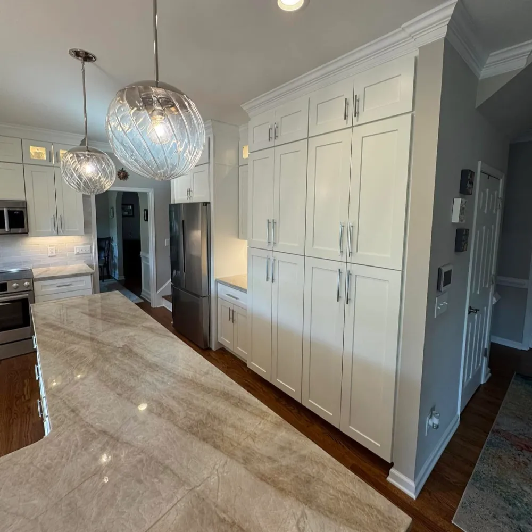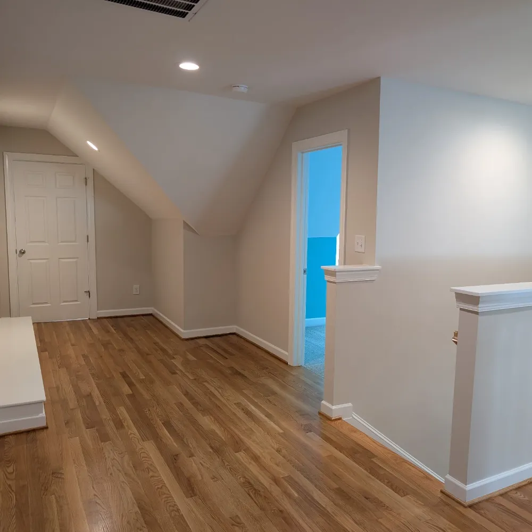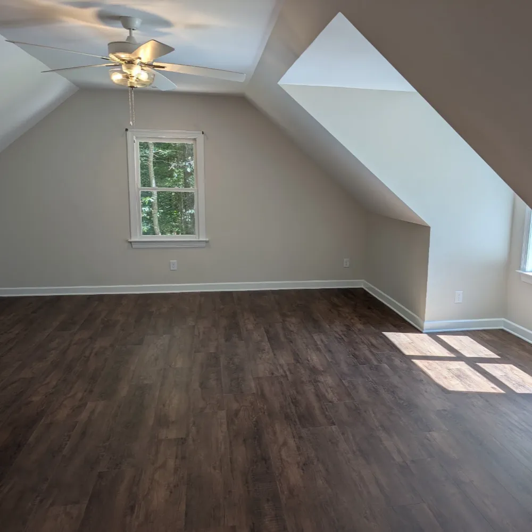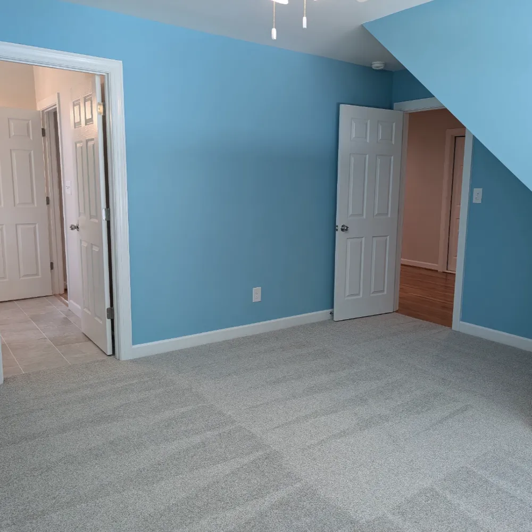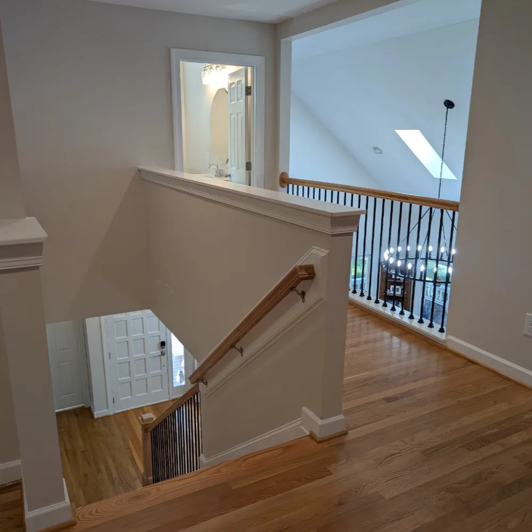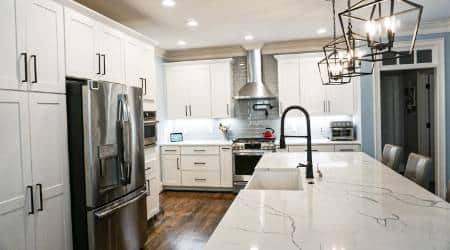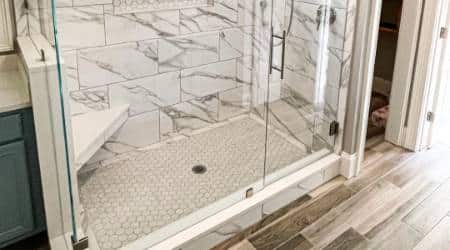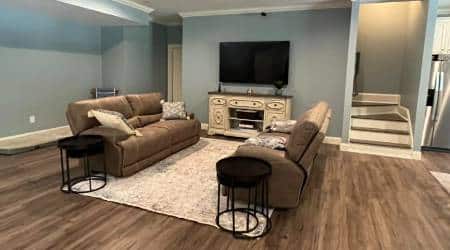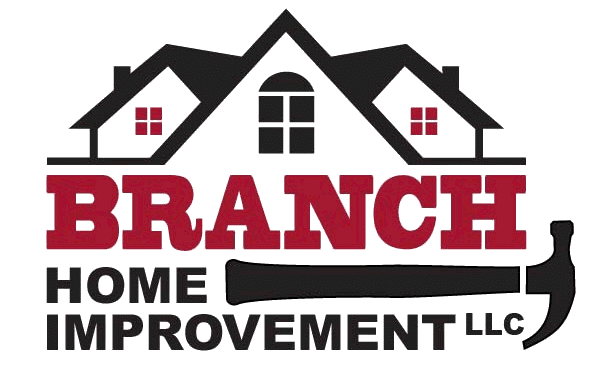Whole-home & main-level remodeling in the Triangle
When one room upgrade won’t solve it, a whole-home or main-level remodel will. Think kitchen + floors + baths together. Think opening a wall, fixing lighting everywhere, and making rooms work as one. We plan these projects so you get a cleaner design, fewer surprises, and a home that finally fits how you live.
We’re Branch Home Improvement—family-run, 26+ years serving Holly Springs, Cary, Apex, Raleigh, Fuquay-Varina, and nearby. Licensed and insured in NC, A+ BBB. Members of the NKBA and the Home Builders Association of Raleigh/Wake County. We design, permit, and build with tight site care and steady communication.
Does this describe your situation?
-
- New-to-you older home. Choppy layout, worn floors, dim lighting. You want a modern kitchen, refreshed baths, and better flow, done together, all at one time and not piecemeal.
- Growing family. You need storage, a tougher mud/laundry room, and a kitchen that handles homework + dinner without traffic jams.
- Main-level fix. Remove a wall, re-route HVAC, add electrical circuits, unify flooring, and make the space feel bigger, without moving.
- Phase it smart. Kitchen first, then baths and floors, planned as one project so finishes and timing line up.
Need a bump-out or bonus room too? See our Home Additions page.
Let's Make Your Home Better - What We Remodel
Remodeling your entire home, or an entire floor of your home is no small task. You need a contractor with experience in large-scale remodels. These are the project scopes we're commonly asked to complete.
Main-level refresh
Want the first floor to feel connected and intentional? We rework the kitchen layout, run continuous flooring, and fix lighting so the whole space flows.
-
- Smarter kitchen layout (island size, appliance zones, traffic)
- Continuous LVP/hardwood across rooms for a unified look
- Lighting plan that actually lights work + gathering areas
- Powder room refresh to match the new style
- Trim/paint updates so everything reads as one design
- Minor framing as needed; we flag load-bearing changes early
Tell us which rooms feel disjointed and what you want the kitchen to do better. We’ll show a clean plan with good-better-best pricing. Book a consultation or call (919) 995-6325.
Family upgrade
Your home has to work harder—more storage, tougher finishes, and bathrooms that keep up. We redesign the kitchen and update two baths, then add mud/laundry that controls the daily mess.
-
- Kitchen: new layout, cabinet storage, counters, backsplash, appliance plan
- Primary bath: tile shower, glass enclosure, ventilation that works
- Kids/guest bath: durable tile, new vanity, brighter lighting
- Mud/laundry: sinks, durable counters, cubbies, better workflow
- Optional heated tile floors and continuous main-level flooring
Tell us your pinch points, mornings, homework, pets, storage—and we’ll map a phased or all-at-once plan that fits your routine.
Fixer-to-finished
When you want it right to the bones. We open the plan, upgrade systems, and deliver a full cosmetic pass so the home feels truly “new.”
-
- Wall removals with engineered beams; HVAC/plumbing re-routes
- Electrical backbone upgrades: panel, circuits, layered lighting
- Insulation/drywall fixes where the house needs it
- Kitchen + baths rebuilt with proper waterproofing
- Continuous flooring, new doors/trim, cohesive paint
Share what’s dated or failing, layout, wiring, drafts, noise. We’ll price clear options and schedule the work so you can live through it with minimal disruption.
