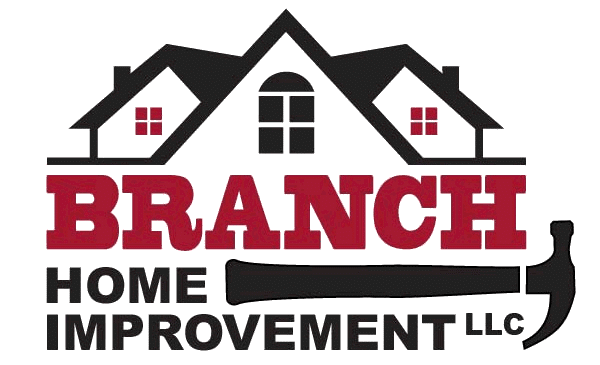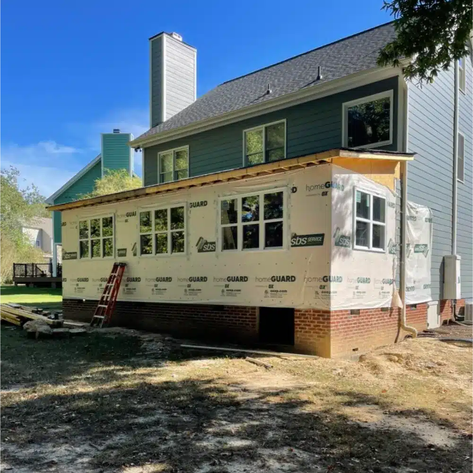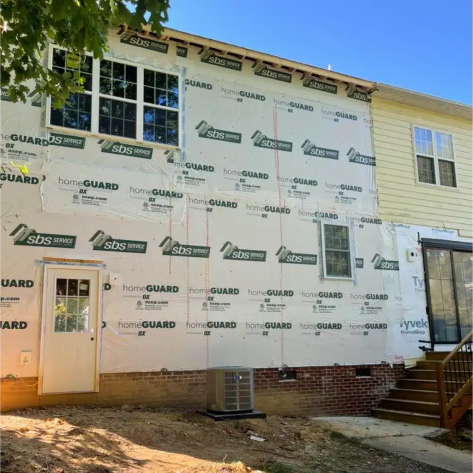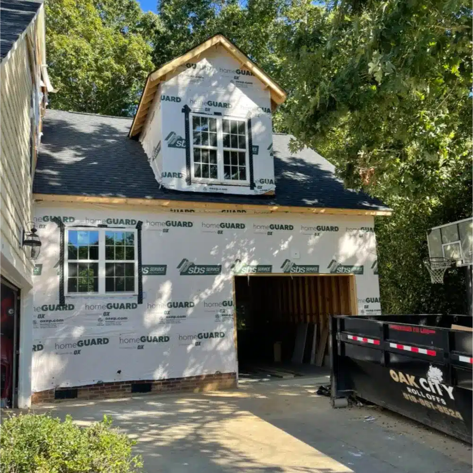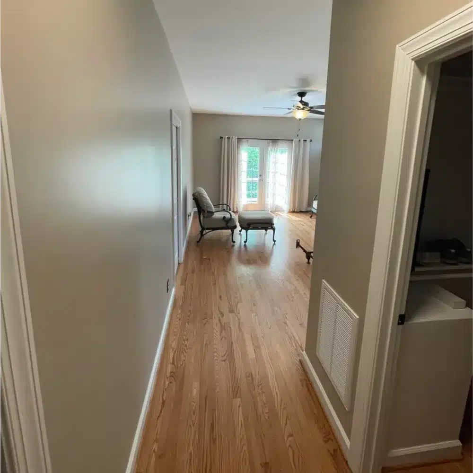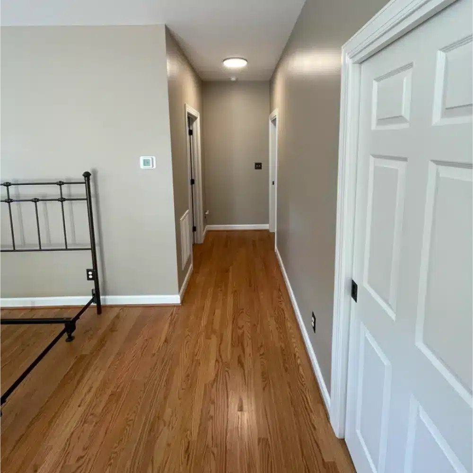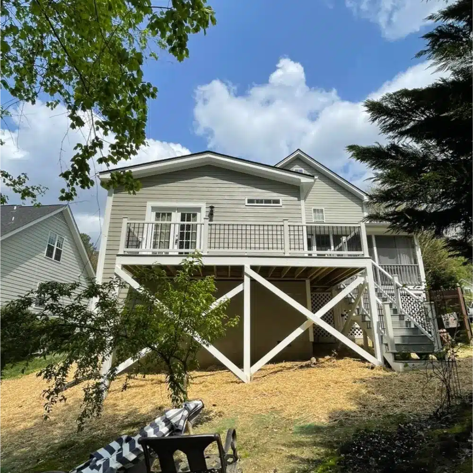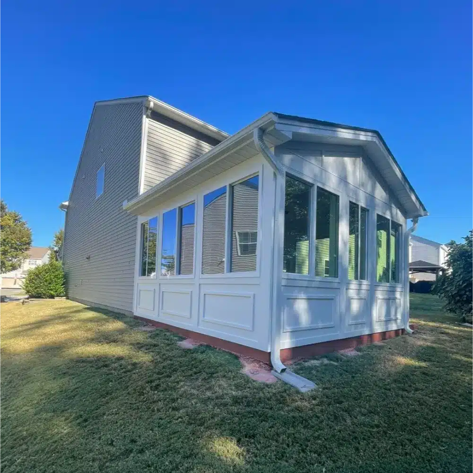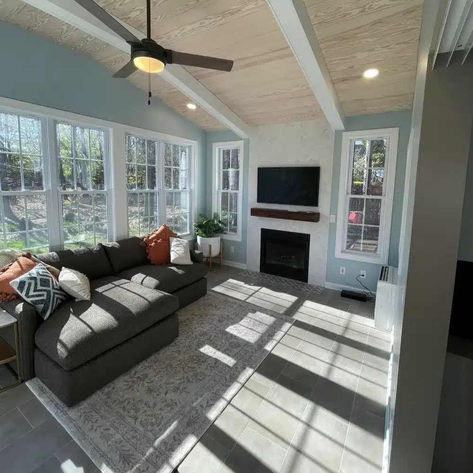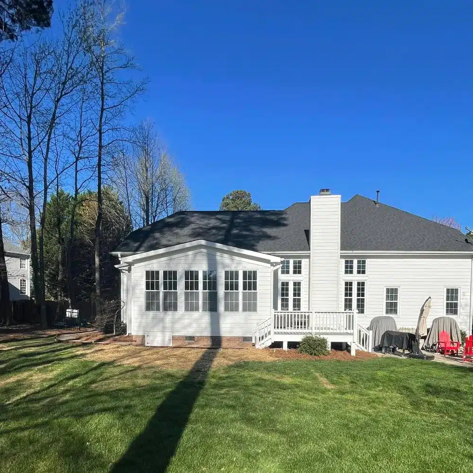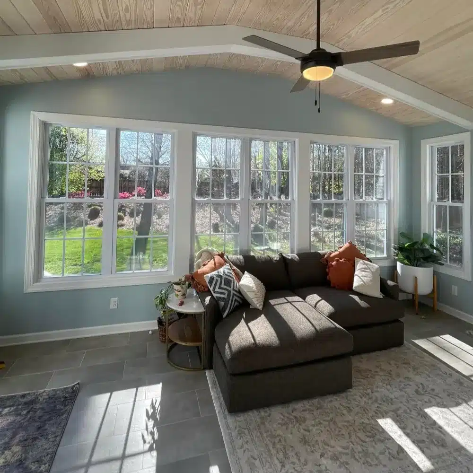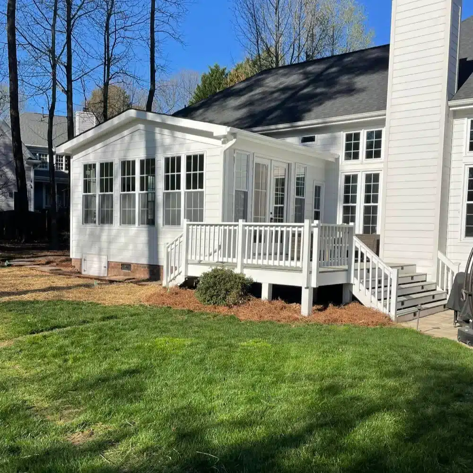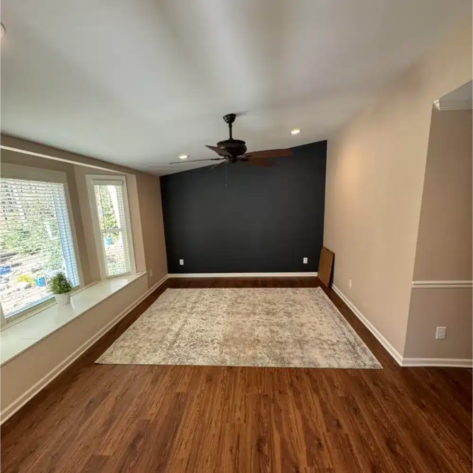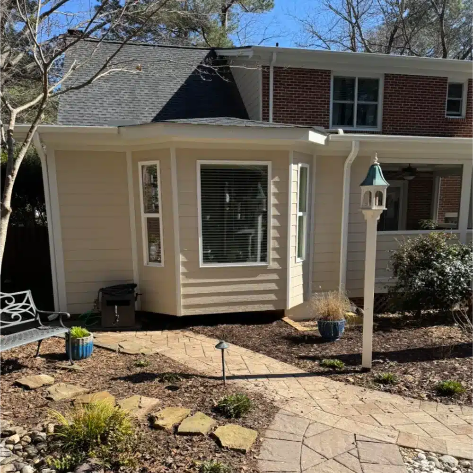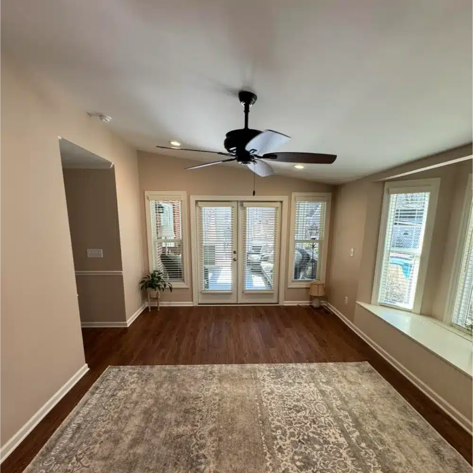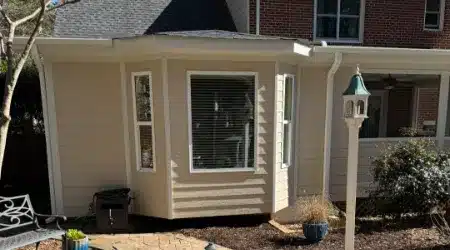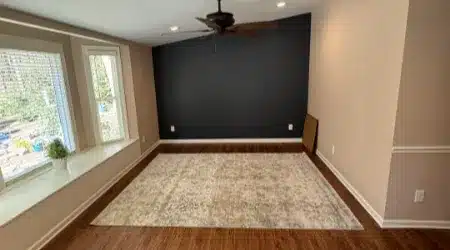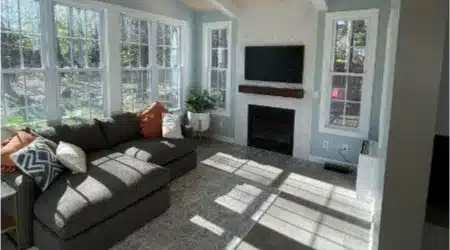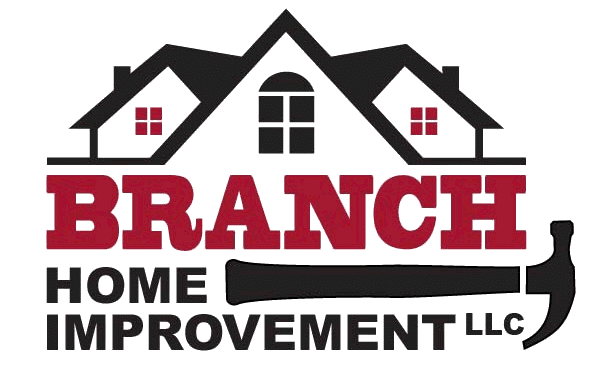Home addition contractor in Holly Springs & the Triangle
Out of room but love your neighborhood? You’re not alone. Many of our clients in Holly Springs, Cary, Apex, Raleigh, and Fuquay-Varina want more space,without the hassle of moving. We design and build home additions that feel original to your house: kitchen bump-outs, primary suite and family room additions, sunrooms and screened porches, as well as garage and over-garage builds.
What sets us apart is how we plan. We start with your goals and budget, then look at structure, HVAC/comfort, windows and doors, and how to match your exterior (brick, siding, trim, roof) so the new space blends in. We handle drawings, permits and HOA approvals in Wake, Chatham, and Durham counties and keep you informed from first layout to final walkthrough. With 26+ years in the Triangle, we’re licensed and insured in NC, A+ BBB rated, and active members of the Home Builders Association of Raleigh & Wake County and NKBA.
Common addition types we build
-
- Kitchen bump-outs & open-plan expansions — bigger opening with a properly sized beam, more light, better flow.
- Primary suite & family room additions — smart foundations, roofline tie-ins, and a bath that fits your routine.
- Sunrooms & screened porches — 3-season vs 4-season comfort, glass packages, and insulation that actually works.
- Garages & over-garage bonus rooms — structure, stairs, fire separation, and clean interior finishes.
What drives price and timeline: foundation choice, roof/roofline tie-in, windows/doors package, adding a bathroom, and the HVAC strategy (extend ducts or dedicated system). We’ll walk you through good-better-best options so you can choose where to invest.
Ready to see what’s possible on your lot? Tell us how you want to use the space, and we’ll map a clear plan that fits your home, budget, and schedule.
Our Home Addition Process
Additions don’t have to be stressful. We listen first, why you need the space, who will use it, and how it should feel. With this information we can plan a build that ties in cleanly with your home. You’ll know the plan, the number, and the schedule before we start. We’re a family-run team with 26+ years in the Triangle; licensed and insured, A+ BBB, and known for clear communication.
1) Listen
We talk about your goals, timing, and a comfortable budget range.
2) Measure & assess
On site, we take precise measurements and photos. We review structure (walls, rooflines), utilities (electric, plumbing, HVAC), and basic zoning/HOA notes.
3) Design options with pricing
You’ll see 1–2 layout choices (kitchen bump-out, family room, primary suite, sunroom/porch) with good / better / best budgets and clear line items.
4) Final plan, engineering & permits
We refine the design, detail how the new work will tie into your existing structure, complete structural engineering, and handle permits/HOA.
5) Order & schedule
We order long-lead items (windows/doors) first, then set a firm start window and share a simple build timeline.
6) Build cleanly
Floors protected, dust controlled, tidy site. One point of contact and regular updates. We match exterior materials and interior finishes so the addition looks original.
7) Walkthrough & support
We finish the punch list, show you how everything works, and provide close-out docs. Our warranty is in writing, and we’re here if you need us later.
Ready to talk through your space? Tell us how you plan to use the addition, and we’ll map a clear path that fits your home, budget, and timeline in Holly Springs, Cary, Apex, Raleigh, and nearby.
