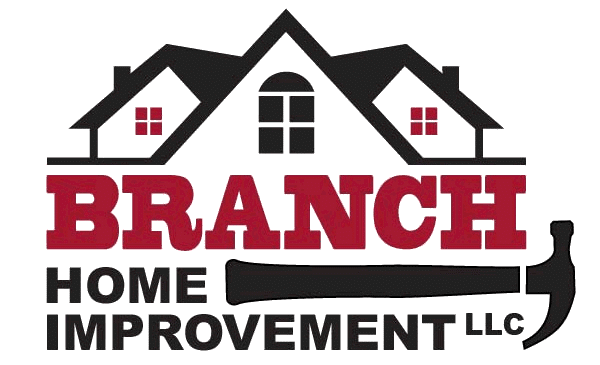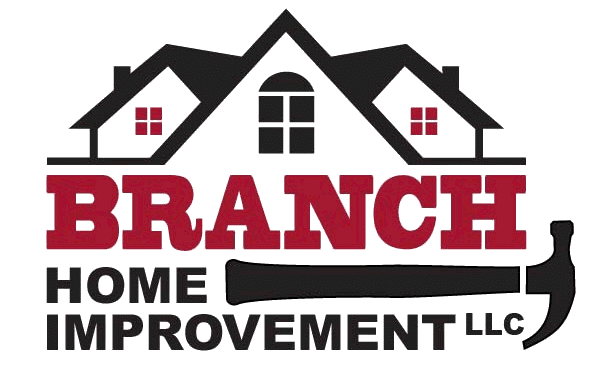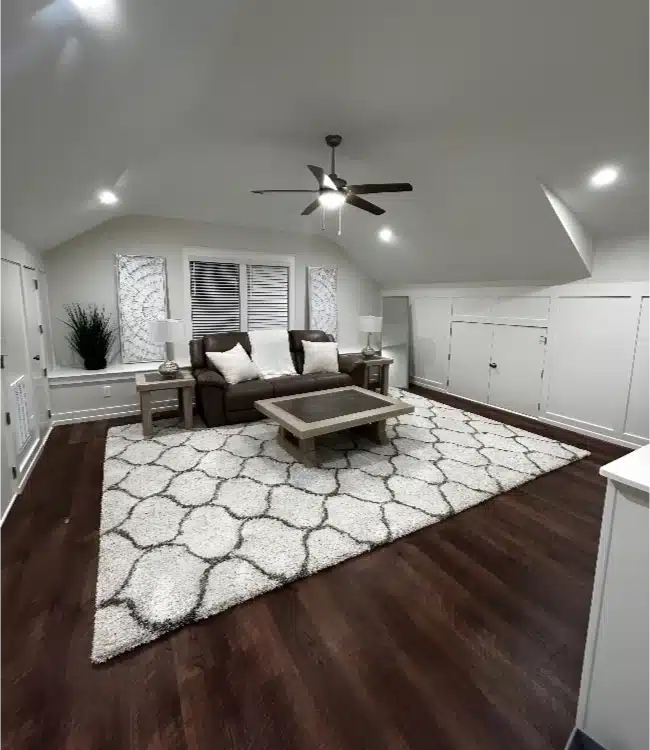
What affects the cost of finishing an attic?
No two attic remodels are the same. The range of attic styles in Wake County, unfinished second-floor rooms, walk-up attics, bonus rooms over garages, steep roof pitches, and fully framed third floors, means pricing varies based on the space you’re working with and how you plan to use it.
Here are the biggest cost drivers:
-
- Size, headroom and layout
Larger attics and steeper rooflines require more framing, insulation and finish materials. Low headroom may require dormers or structural adjustments. - Existing structure and load requirements
Many unfinished attics need reinforced subflooring or support to meet code for living space. - HVAC expansion or new system installation
Most attics require either ductwork expansion or a new dedicated system. Mini-splits and full HVAC installs both show up often in our projects. - Electrical, lighting and ventilation
Adding circuits, recessed lights, outlets, and proper ventilation adds labor and materials. - Staircase upgrades or new stairs
Some homes need a permanent staircase to convert the attic into conditioned square footage. - Plumbing, if adding a bathroom
Rough-in plumbing, vents and drainage add cost but significantly increase usability and home value. - Dormers or added natural light
Dormers improve headroom, egress and daylight, but increase framing and exterior work.
- Size, headroom and layout
Each of these elements changes how long the project takes and how much labor and materials are required. Our goal is to help you understand where your investment is going so you can plan with confidence.
Attic Remodeling Pricing Tiers
These ranges are based on real attic projects we’ve completed in Raleigh, Cary, Apex, Holly Springs and Fuquay-Varina.
Entry-Level Attic or Bonus Room Finish
Typical range: $20,000–$35,000
This tier is ideal for unfinished second-floor rooms or smaller bonus areas that simply need to be brought up to living standards.
-
- Basic insulation and air sealing
- Standard drywall and paint
- Simple flooring
- Electrical circuits and general lighting
- Minimal HVAC expansion or a small mini-split
This is a practical choice for homeowners who want to make the space useable for a home office, kids’ play area or general living without major structural changes.
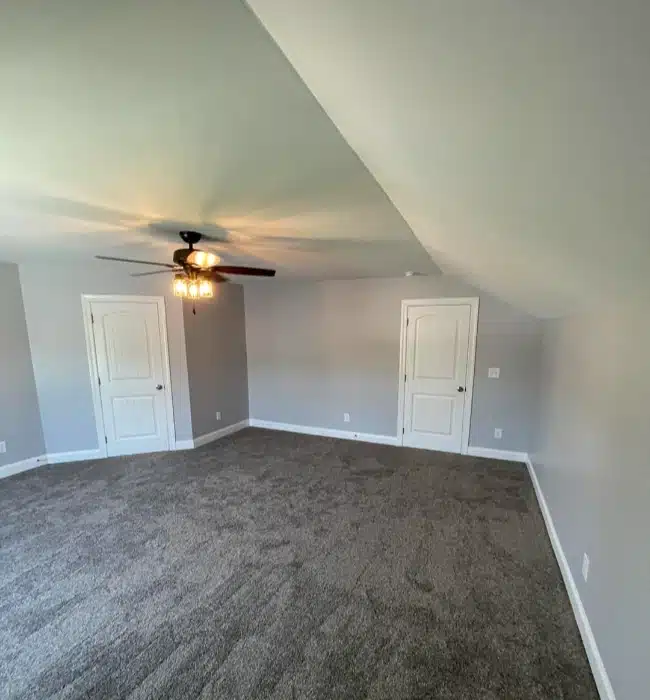
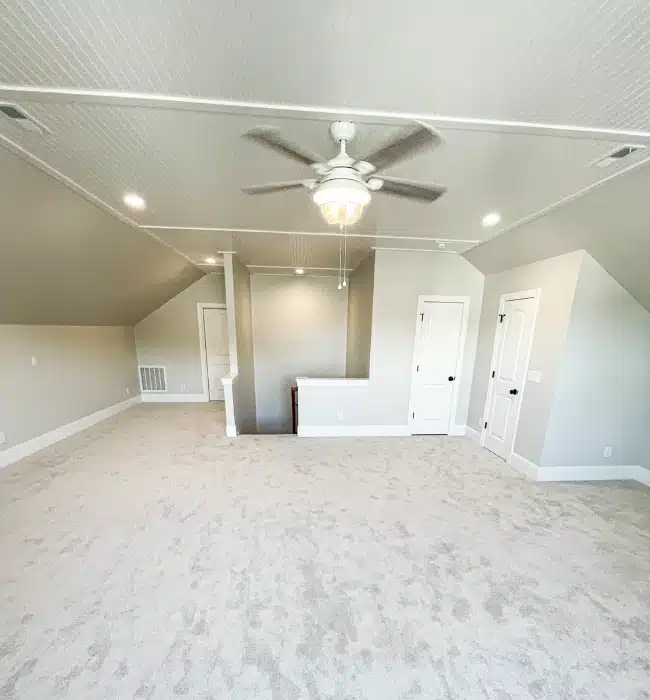
Mid-Range Attic Conversion
Typical range: $40,000–$70,000
This is the most common type of attic project we complete in Wake County. It’s a good fit when the space needs more than basic finishes but doesn’t require major additions.
-
- Reinforced subflooring and framing upgrade
- Full HVAC integration or a new mini-split system
- Tile or upgraded flooring
- Custom lighting, trim and built-ins
- Limited layout changes
- Improved insulation and soundproofing
Homeowners often choose this level for a comfortable bonus room, guest bedroom or home office.
High-End Attic Transformation
Typical range: $80,000–$120,000+
This tier applies to major attic projects—full third-floor walk-ups, attic suites, or conversions that need structural modifications.
-
- Dormer additions
- Full plumbing for bathroom or wet bar
- Custom built-ins
- Expanded electrical and HVAC
- High-end flooring, tile and finishes
- Full redesign of the space
This level is common for homeowners adding a bedroom, entertainment space, bathroom or a full suite for guests or family.
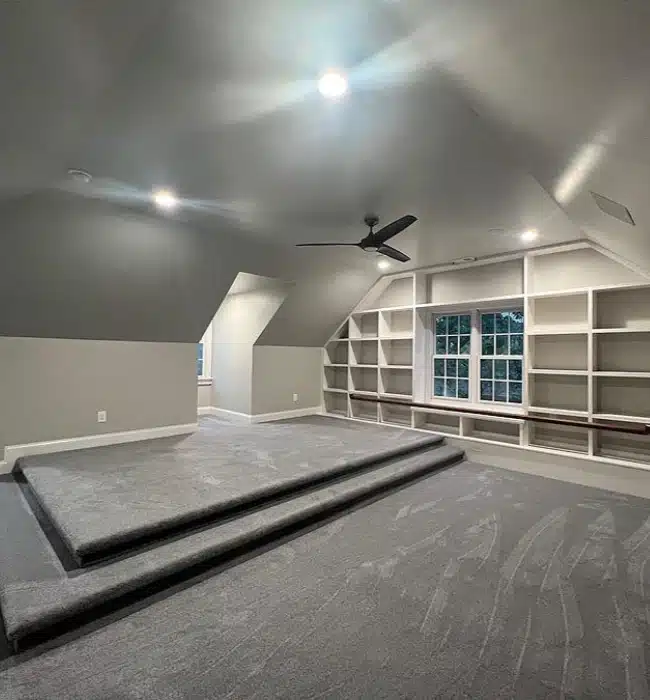
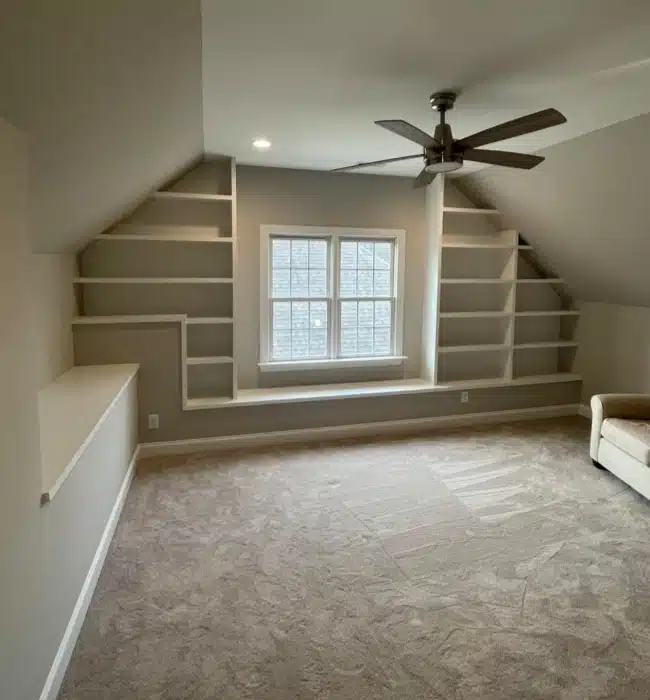
Optional upgrades that increase your budget
While optional, these upgrades are very common among the attic projects we complete:
-
- Dormers to increase headroom and natural light
- Custom built-ins under eaves
- Upgraded attic access or a new staircase
- Soundproofing for home offices or media rooms
- Bathroom additions or wet bars
- High-performance HVAC zoning
- Smart lighting or integrated home tech
We help you weigh which upgrades make sense based on how you plan to use the space.
Permit and code requirements in Wake County
Any attic or bonus-room conversion that adds conditioned square footage will require proper permitting. Most projects will need:
-
- Building permit
- Electrical permit
- Plumbing permit (if adding a bathroom)
- Mechanical permit for HVAC
- Inspections during each phase
Typical permit and inspection fees in the Raleigh area range from $500 to $2,000, depending on scope.
For reference, the City of Raleigh provides a development fee guide and calculator here:
https://raleighnc.gov/permits/services/development-fee-guide-and-calculator
We handle all permitting, coordinate inspections, and ensure your attic meets code for ceiling height, egress, structural support and conditioned living space.
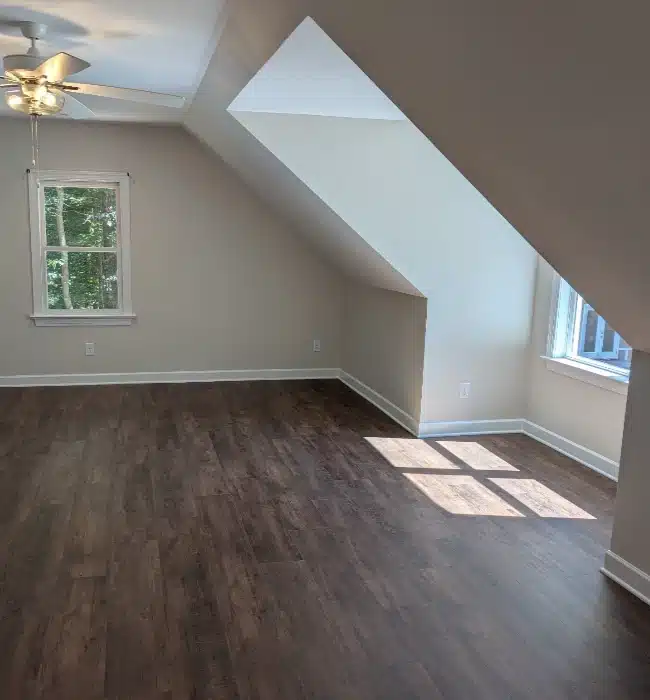
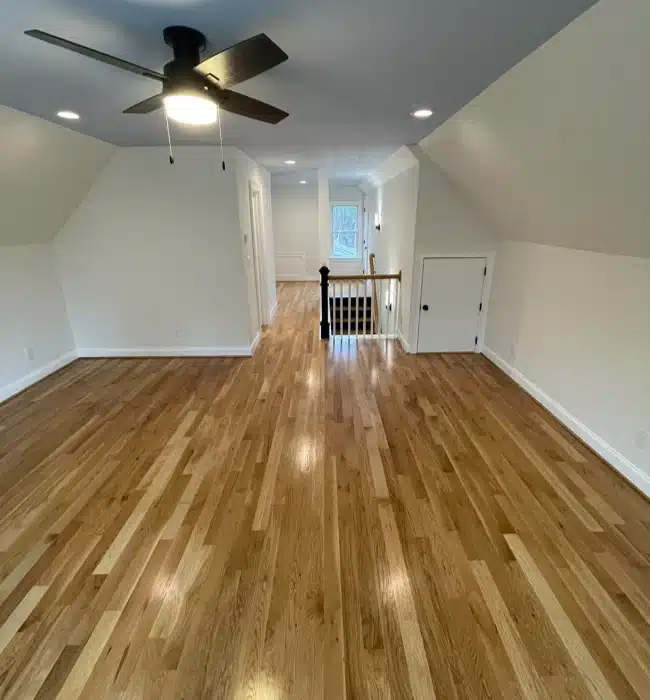
Comparing different types of attic projects
Primary bonus room vs. attic vs. walk-up third floor
-
- Bonus rooms are usually the easiest and most affordable to finish.
- Traditional attics often require structural work and HVAC integration.
- Third-floor walk-ups tend to fall into the mid- to high-range category due to size and plumbing.
Office conversion vs. bedroom conversion
Bedrooms require more electrical, egress and often HVAC changes.
Offices may prioritize soundproofing and built-ins.
Attics with added dormers
Dormers make a huge difference in usability and natural light but add framing, roofing and windows to the project.
Recent attic projects completed by Branch Home Improvement
We’ve helped many Wake County homeowners transform unused attic areas into functional, beautiful living space. Here are a few examples:
Walk-Up Attic Finish with Bathroom
We recently finished an unfinished walk-up attic by adding a full bathroom, new electrical circuits, upgraded HVAC, custom built-ins, trim, carpet and paint. The space is now fully conditioned and adds real value to the home.
Cary, NC – Third Story Walk-Up Conversion
On this project we finished a full third-story attic, adding a bedroom, bathroom, entertainment area and more than 600 sq. ft. of permitted living space. This included new HVAC, plumbing, electrical, drywall, custom built-ins, trim, flooring and paint. The homeowner left us a 5-star review after seeing the transformation.
Cary, NC – Dormer Addition + Attic Finish
We finished an unfinished walk-up attic and added a large dormer to improve both headroom and natural light. This project included a new bathroom, HVAC upgrades and full interior finishing. It created valuable square footage and a dedicated office space for the homeowner.
Holly Springs, NC – Third Floor Attic Finish
We completed a full attic finish to add heated and cooled square footage, complete with new stairs, electrical, HVAC, insulation, drywall, flooring and more. This project significantly increased the home’s value and useable space.
These projects reflect the kind of results homeowners in Wake County can expect when finishing an attic with Branch.
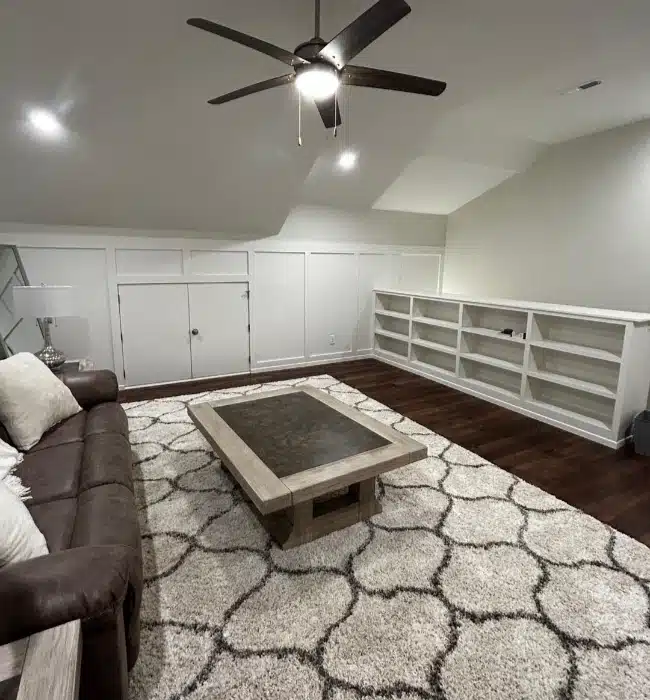
Why choose Branch Home Improvement
Homeowners across Wake County trust us because we focus on clear communication, high-quality workmanship and a process that feels predictable and manageable from start to finish.
Branch Home Improvement is:
-
- Licensed and insured
- BBB accredited
- 5.0-star rated on Google
- A member of the Home Builders Association of Raleigh and Wake County
- Experienced in structural modifications, attic conversions and finishing unfinished spaces
We’ve completed attic projects ranging from straightforward bonus room finishes to full third-floor suites with bathrooms, dormers and custom built-ins. Our team knows the permitting requirements, understands what local inspectors expect and handles the details so you don’t have to.
Request your attic remodeling consultation
If you’re thinking about finishing your attic or converting a bonus room into livable space, we can walk you through realistic budget ranges, design ideas and the steps needed to complete a safe, code-compliant project.
Whether you need a home office, an extra bedroom, a playroom or a full third-floor suite, we’re here to help you make it happen.
