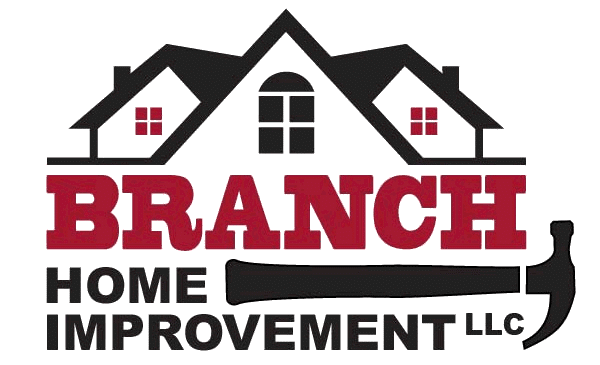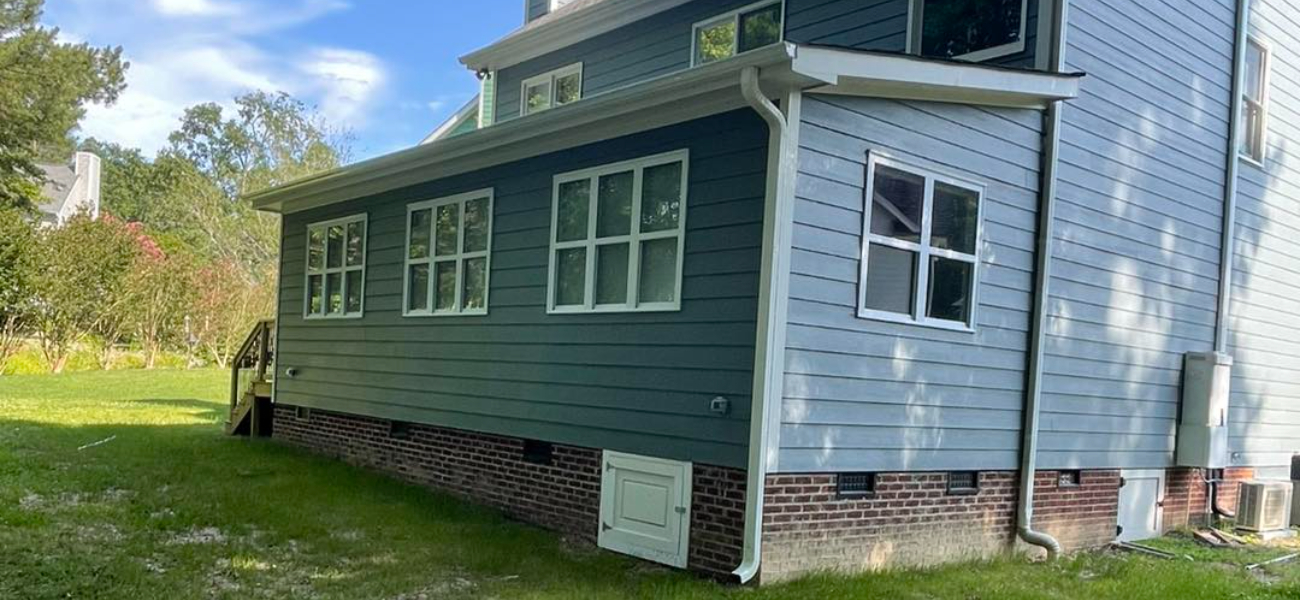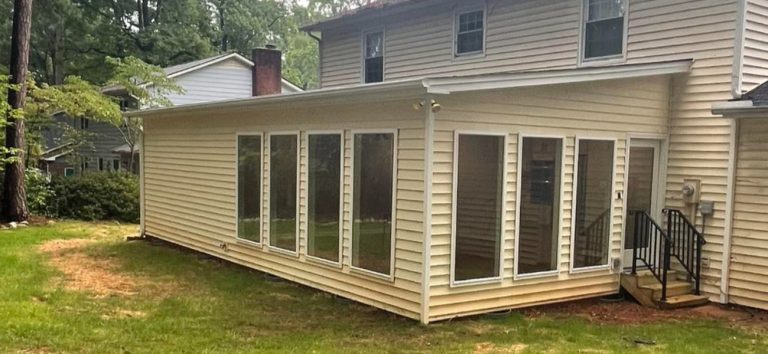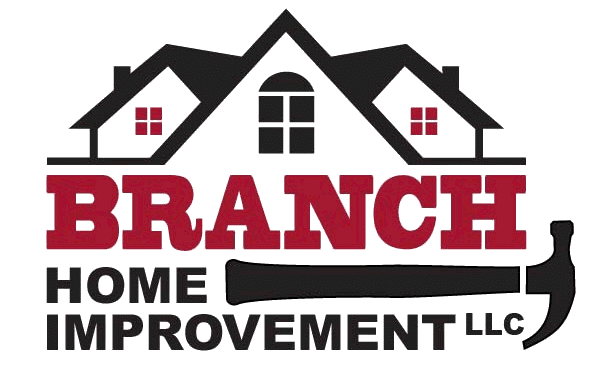What Permits and Engineering Look Like for an Addition
Adding more space to your home is one of the best ways to increase comfort, functionality, and value. But before construction begins, every successful home addition starts with a critical foundation: the right permits and professional engineering.
At Branch Home Remodeling, we guide homeowners throughout Wake County and surrounding areas through every stage of the home addition process, from initial design to engineering, permitting, and final construction. Understanding how these steps work helps you plan your project with confidence and avoid costly mistakes.
This article explains what permits and engineering involve, why they’re essential, and how Branch Home Remodeling makes the process smooth and stress-free.
Why permits and engineering matter for home additions
Before any construction begins, your home addition must meet local building codes and zoning regulations. These rules exist to ensure your project is safe, structurally sound, and compatible with your property’s layout.
Skipping the permitting or engineering process can lead to serious problems, including:
-
- Fines or stop-work orders from your local building department.
- Unsafe or unstable construction.
- Difficulties when selling or refinancing your home.
- Expensive corrections if unpermitted work is discovered later.
Working with a licensed contractor like Branch Home Remodeling ensures that every part of your project, from structural design to inspections, is completed according to code and with professional oversight.
Step 1: The design and planning phase
Before permits or engineering drawings can be approved, your addition needs a clear design plan. This phase sets the direction for everything that follows.
What happens during design and planning
-
-
- Site evaluation: We review your property layout, foundation, and any existing structures.
- Space planning: Together, we determine the layout, square footage, and intended use of your new addition.
- Architectural design: Detailed plans are created showing walls, windows, doors, and other key features.
- Budget alignment: We make sure the scope of work matches your investment goals.
-
A well-developed design plan not only helps you visualize the final project but also ensures that engineering and permitting move efficiently.
Branch Home Remodeling offers comprehensive design-build remodeling services, which means we handle the design and construction in one seamless process. This reduces delays, eliminates communication gaps, and keeps your project on schedule.
Step 2: Structural and civil engineering
Engineering is one of the most important components of a safe and durable home addition. While design focuses on aesthetics and layout, engineering ensures that everything is built to last.
What engineers evaluate
-
-
- Load-bearing capacity: Ensuring the foundation, walls, and framing can safely support new weight.
- Soil and foundation stability: Confirming that your home’s base can handle the addition without shifting or settling.
- Roof structure and tie-ins: Designing how the new roof connects to the existing one to prevent leaks and sagging.
- Framing details: Specifying materials and connections for walls, floors, and ceilings.
- Drainage and grading: Evaluating how water flows around your property to prevent flooding or erosion.
-
In some cases, civil or geotechnical engineers may also be involved if your property has steep slopes, drainage issues, or unique soil conditions.
At Branch Home Remodeling, we collaborate with trusted local engineers to produce precise construction drawings that meet both state and local requirements. This ensures the addition blends seamlessly with your existing home while maintaining structural integrity.
Step 3: Obtaining the proper permits
Once your engineering plans are finalized, the next step is to apply for building permits. Every city or county has its own requirements, but the general process follows a similar pattern.
Typical permits for a home addition include:
-
-
- Building permit: Covers the overall construction and ensures compliance with building codes.
- Electrical permit: Required for new wiring, lighting, or electrical panel upgrades.
- Plumbing permit: Needed if the addition includes a bathroom, kitchen, or wet bar.
- Mechanical permit: Applies to HVAC work like duct extensions or new heating and cooling systems.
- Zoning or land use permit: Verifies that your addition meets setback, height, and property line regulations.
-
Each permit is reviewed by local building officials before construction begins. This ensures your plans meet safety, accessibility, and energy-efficiency standards.
Branch Home Remodeling handles the permitting process from start to finish, coordinating directly with your local building department. We prepare and submit all necessary documentation, track progress, and schedule inspections as required.
Step 4: The inspection process
Inspections are a critical part of ensuring that the work is being completed safely and correctly. Most home additions require multiple inspections throughout the project timeline.
Common inspection stages include:
-
-
- Foundation inspection: Verifies that footings and foundations are poured to the correct depth and size.
- Framing inspection: Confirms that walls, floors, and roof structures meet engineering standards.
- Rough-in inspections: Evaluate electrical, plumbing, and HVAC systems before drywall is installed.
- Insulation and energy inspection: Checks that your addition meets energy code requirements.
- Final inspection: Ensures everything is complete, safe, and ready for occupancy.
-
At each step, Branch Home Remodeling coordinates directly with inspectors to make sure your project stays compliant and moves forward smoothly. Our team addresses any concerns immediately so you never face unnecessary delays.
Step 5: How engineering and permits protect your investment
While permits and engineering may seem like formalities, they actually provide long-term protection for homeowners. They ensure that your addition not only meets code but also performs reliably for decades.
Key benefits include:
-
-
- Safety and durability: Professionally engineered plans prevent issues like sagging floors, cracking foundations, or leaky roofs.
- Insurance compliance: Many insurance companies require proof of permitted work to maintain coverage.
- Resale value: Buyers and appraisers view permitted additions as higher-value improvements.
- Peace of mind: You can trust that your investment meets local regulations and professional standards.
-
By working with a qualified contractor like Branch Home Remodeling, you’re not just building more space, you’re building security and value into your home.
Step 6: Typical timeline for permits and engineering
The permitting and engineering process varies depending on project size and local review times. However, most home additions follow a predictable schedule.
Average timelines:
-
-
- Design and engineering: 2–4 weeks depending on complexity.
- Permit submission and approval: 3–6 weeks based on the local municipality.
- Construction: 8–16 weeks or more depending on size and finishes.
-
In Wake County and nearby cities like Raleigh and Cary, building departments are generally efficient, but delays can occur if documentation is incomplete or if revisions are required. That’s why having Branch Home Remodeling manage the process can save you weeks of back-and-forth communication.
Step 7: Real-world example addition in Cary, NC
A homeowner in Cary wanted to add a large family room and sunroom to the back of their house. The project required structural reinforcements, a new foundation, and integration with the existing HVAC system.
Our team at Branch Home Remodeling worked with licensed engineers to design a framing system that tied perfectly into the home’s structure. We submitted all drawings to the town of Cary, obtained the necessary building, electrical, and mechanical permits, and coordinated each inspection phase.
The project was completed ahead of schedule, and the homeowner now enjoys a spacious, naturally lit addition that feels like an original part of the home. Because all work was properly permitted and engineered, their property value also increased significantly.
Step 8: Why hiring a design-build contractor makes a difference
Permitting and engineering can be overwhelming for homeowners trying to manage a project alone. A design-build contractor simplifies everything by handling every phase under one roof.
With Branch Home Remodeling, you get:
-
-
- A single point of contact for design, engineering, and construction.
- Accurate cost estimates based on real building requirements.
- Faster permit approval through complete and compliant documentation.
- Coordinated scheduling between designers, engineers, and inspectors.
- High-quality craftsmanship that aligns with the approved plans.
-
This all-in-one approach minimizes stress and ensures your project stays on time and within budget.
Areas we serve
Branch Home Remodeling proudly serves homeowners throughout Wake County, Johnston County, and Harnett County, including:
-
- Apex
- Cary
- Chapel Hill
- Clayton
- Durham
- Fuquay-Varina
- Garner
- Holly Springs
- Morrisville
- Pittsboro
- Raleigh
We’re known throughout the Triangle area for professional project management, expert craftsmanship, and reliable results that add value to every home.
Ready to plan your home addition?
Let’s build it the right way from the start
If you’re considering a home addition, let Branch Home Remodeling handle the design, engineering, and permitting process from start to finish. We specialize in home additions, kitchen remodeling, bathroom renovations, attic finishing, and whole-home remodeling across Wake County and surrounding areas.
Call us today or request your consultation online to get started. Our experienced team will walk you through the entire process, ensure all permits and engineering are handled properly, and deliver a beautiful, code-compliant addition that enhances both your comfort and your home’s value.






