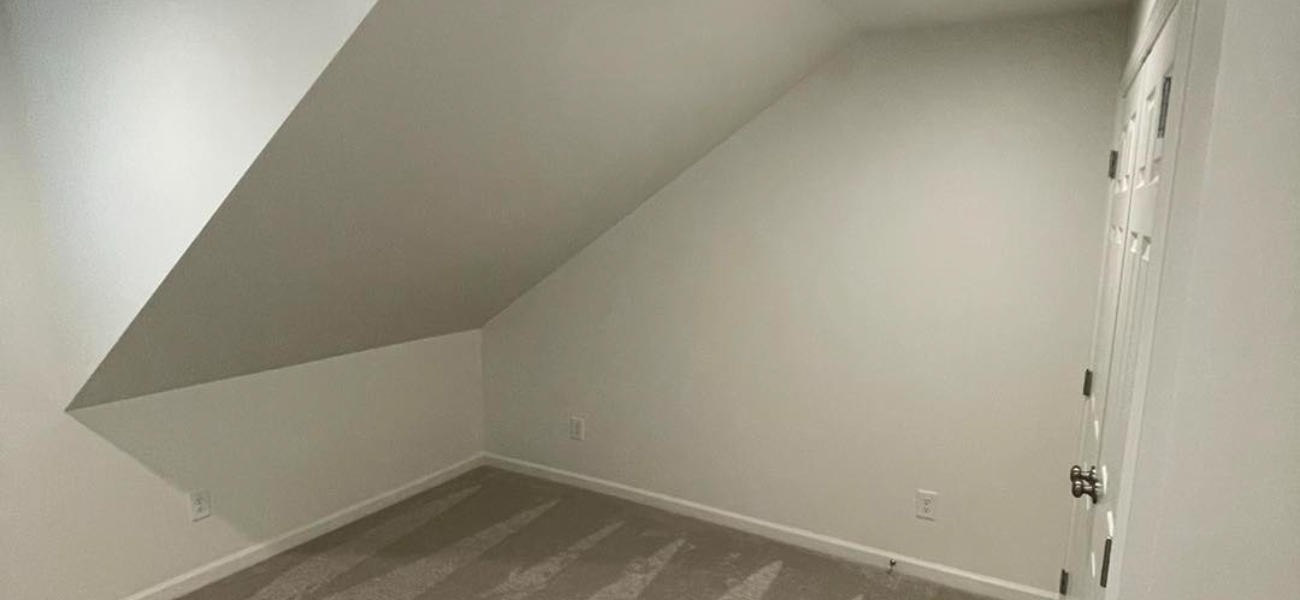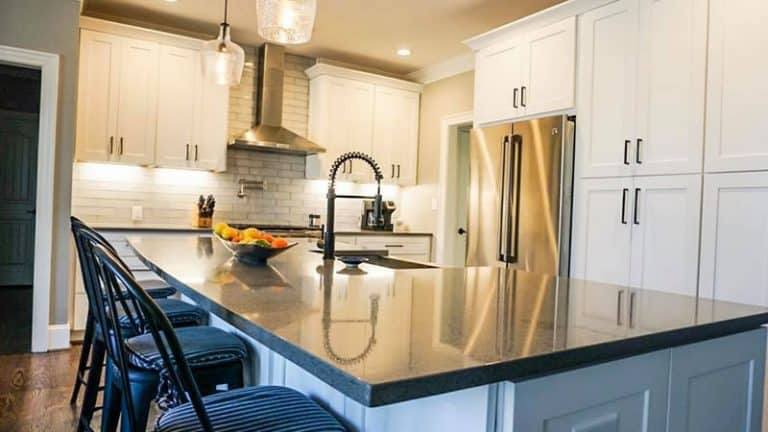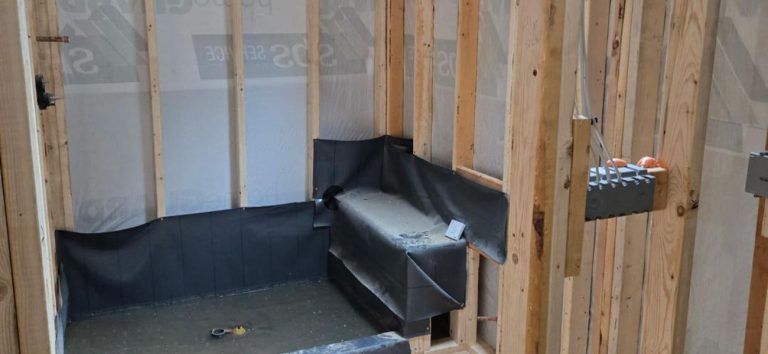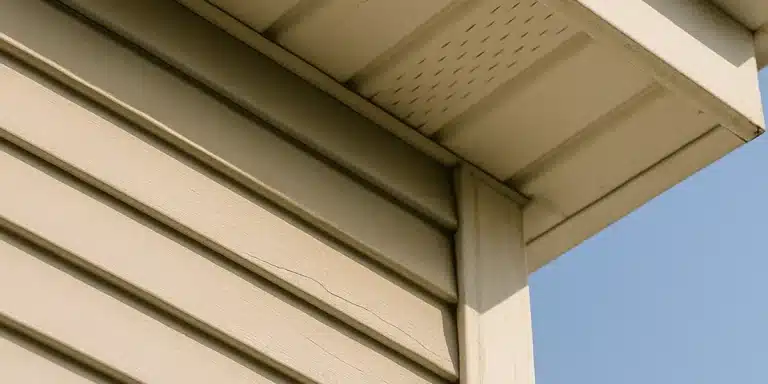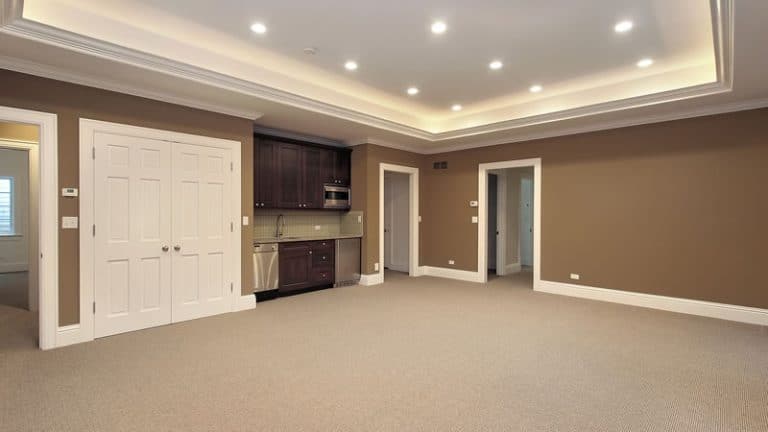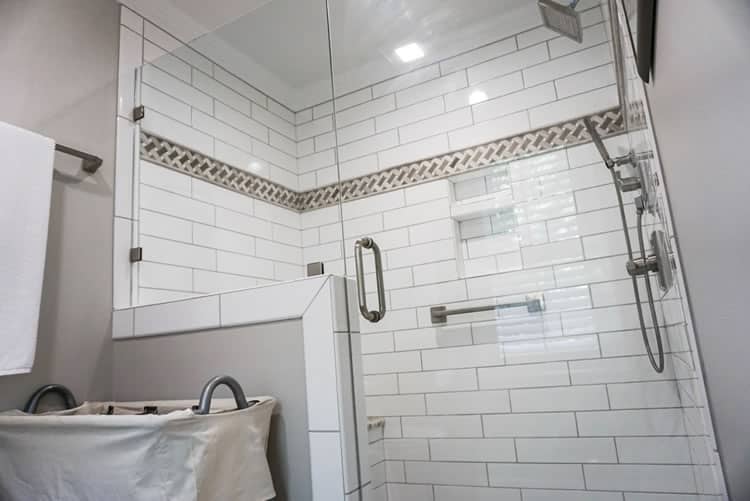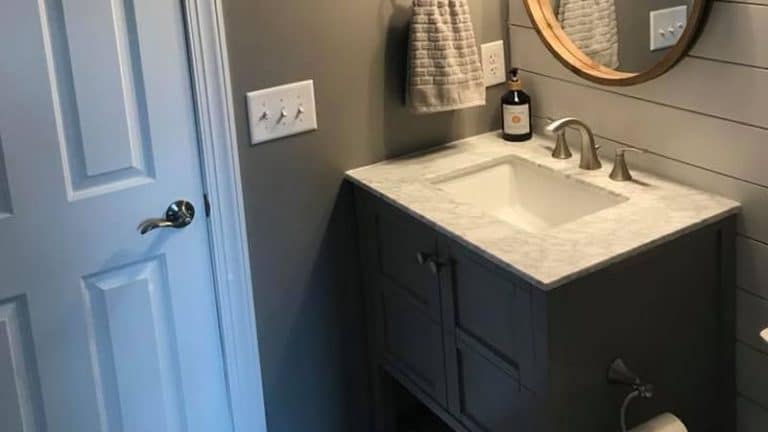Storage Built-Ins for Sloped Ceilings
Sloped ceilings can give a room character and charm, but they also create challenges when it comes to storage. Whether it’s a finished attic, bonus room, or a tucked-away loft, angled walls often leave awkward gaps that standard furniture simply can’t fill. The solution? Custom built-in storage designed specifically for those tricky spaces.
At Branch Home Remodeling, we help homeowners throughout Wake County and surrounding areas turn underused nooks and sloped walls into smart, functional storage zones. This guide will show you how well-planned built-ins can transform those challenging areas into some of the most efficient and beautiful parts of your home.
Why sloped ceilings make storage tricky
Rooms with sloped ceilings are common in attics, lofts, and upper-story bedrooms. While they add architectural interest, they can also limit furniture placement and waste valuable square footage.
Common problems homeowners face include:
-
- Wasted space under the eaves.
- Furniture that doesn’t fit flush against the wall.
- Cluttered floors and awkward layouts.
- Difficulty finding storage solutions that look natural.
These challenges make custom design essential. With professional planning and craftsmanship, Branch Home Remodeling can turn what looks like wasted space into sleek built-in cabinetry, drawers, or shelving that enhances both functionality and style.
1. The benefits of custom built-ins for sloped ceilings
Unlike prefabricated storage, built-ins are designed to fit your exact space. This makes them ideal for angled ceilings and unconventional layouts.
Key benefits include:
-
-
- Maximized space: Every inch of the sloped wall area can be utilized for shelves, cabinets, or drawers.
- Custom fit and finish: Built-ins align perfectly with wall angles and ceiling heights, eliminating gaps and wasted areas.
- Improved organization: Thoughtful design keeps belongings neatly stored while maintaining a clean look.
- Seamless style: Built-ins can be designed to match your home’s architectural character and finishes.
- Increased home value: Functional and stylish custom carpentry adds long-term appeal to your home.
-
Whether you’re finishing an attic or updating an older home, Branch Home Remodeling can design storage systems that fit your lifestyle, your space, and your goals.
2. Built-in ideas for different sloped ceiling spaces
Every sloped area presents unique opportunities for creative storage solutions. Here are a few design ideas that work beautifully in a variety of spaces.
Under the eaves
The space beneath sloped walls is often wasted, but it’s perfect for built-in cabinetry or drawers. Shallow drawers or pull-out compartments can store clothing, linens, toys, or office supplies without taking up extra floor area.
-
-
- Ideal for attic bedrooms, playrooms, or craft rooms.
- Incorporate drawers, cabinets, or open shelving for flexible storage.
- Add trim and hardware that complement your existing design for a seamless look.
-
Dormer alcoves
Dormer windows create cozy spaces but can be tricky to furnish. Custom built-ins around or below dormers turn these areas into functional focal points.
-
-
- Built-in benches provide seating with hidden storage beneath.
- Floating shelves above the window add balance and display space.
- Integrated lighting can make dormers brighter and more inviting.
-
Angled wall shelving
Even shallow slopes can accommodate stylish shelving. Floating or recessed shelves can follow the ceiling’s line, offering display space for books, decor, or plants.
-
-
- Works well in home offices or reading nooks.
- Helps visually expand the space while adding character.
- Combine closed cabinetry below with open shelving above for contrast.
-
Built-in closets and wardrobes
In rooms where traditional wardrobes don’t fit, custom built-ins can create beautiful closet systems along slanted walls.
-
-
- Use sliding or bi-fold doors to save space.
- Include adjustable shelving, hanging rods, and drawers for versatility.
- Add LED lighting for visibility and style.
-
Branch Home Remodeling specializes in built-ins that look like they were part of your home’s original design. From traditional cabinetry to sleek modern storage, we tailor every project to the home’s architecture and your vision.
3. Turning attics into functional storage spaces
Attics are one of the most common areas where sloped ceilings present challenges. But with the right approach, they can become some of the most practical spaces in your home.
Common attic transformations include:
-
-
- Built-in storage under the eaves: Perfect for seasonal clothing, holiday décor, or household supplies.
- Window-seat storage: Adds charm while providing hidden storage space.
- Wall-to-wall shelving: Great for home offices, libraries, or hobby rooms.
- Integrated drawers or cabinets: Keep the space organized and easy to maintain.
-
When combined with proper insulation, flooring, and lighting, attic built-ins can completely redefine how you use the space. If your attic is currently unfinished, Branch Home Remodeling can handle the entire attic finishing process, ensuring both comfort and efficiency.
4. Design considerations for built-ins under sloped ceilings
Because sloped ceilings vary from home to home, the design process requires attention to detail and precision.
Key considerations include:
-
-
- Ceiling angle: Steeper slopes may require lower or staggered cabinetry to maintain balance and accessibility.
- Room function: A bedroom may call for drawers and closets, while a home office might need desks and shelving.
- Access points: HVAC vents, windows, and outlets must be accounted for during design.
- Lighting: Sloped ceilings often benefit from recessed or under-cabinet lighting to brighten shadowed areas.
- Materials: Choose durable, moisture-resistant finishes for attic or upper-level rooms where humidity can fluctuate.
-
At Branch Home Remodeling, every built-in is designed and constructed with these factors in mind. Our design-build process ensures your project is not only functional but also beautifully integrated into your home.
5. Materials and finishes that elevate your built-ins
The materials you choose for your custom built-ins will impact both appearance and durability. Homeowners often select finishes that complement the existing trim, flooring, and cabinetry throughout the house.
Popular choices include:
-
-
- Painted wood cabinetry: Offers a clean, timeless look and can match any décor style.
- Natural wood finishes: Provide warmth and texture, ideal for rustic or traditional homes.
- Laminate surfaces: Durable and cost-effective for family spaces or rentals.
- Quartz or butcher block tops: Excellent for built-in desks or window benches.
-
Branch Home Remodeling helps clients select the perfect combination of finishes to enhance the home’s existing design while ensuring longevity and quality.
6. How custom carpentry adds long-term value
Investing in built-ins designed for sloped ceilings isn’t just about convenience, it’s about adding permanent functionality and value. Custom-built storage becomes part of your home’s structure, unlike freestanding furniture that can look out of place or wear out over time.
Long-term benefits include:
-
-
- More efficient use of every square foot.
- Reduced clutter and improved organization.
- A high-end, tailored look that enhances home value.
- Lasting craftsmanship built to your exact needs.
-
For many homeowners, these projects also make their spaces feel more livable. A formerly awkward attic or upstairs bedroom can suddenly become a favorite part of the home.
Case example: attic built-ins in Holly Springs
A homeowner in Holly Springs contacted Branch Home Remodeling after finishing their attic but struggling to make use of the sloped walls. Standard furniture didn’t fit, and the room looked unfinished.
Our team designed and built custom drawers under the eaves, a built-in bench beneath a dormer window, and floating shelving along the shorter wall. The results completely transformed the space, adding both charm and storage while maintaining a cohesive, built-in look.
Now, the room serves as a comfortable home office and guest space, proving that even small, awkward areas can become functional and beautiful with the right design.
Areas we serve
Branch Home Remodeling proudly serves homeowners throughout Wake County, Johnston County, and Harnett County, including:
-
- Apex
- Cary
- Chapel Hill
- Clayton
- Durham
- Fuquay-Varina
- Garner
- Holly Springs
- Morrisville
- Pittsboro
- Raleigh
We’re known throughout the Triangle area for our craftsmanship, attention to detail, and results that combine beauty, comfort, and functionality.
Ready to add built-ins that fit perfectly?
Let’s design storage that makes the most of your sloped ceilings
If your attic, loft, or upper-level room has angled ceilings, custom built-ins are the perfect way to add function without sacrificing style. Branch Home Remodeling specializes in custom carpentry, attic finishing, home additions, kitchen remodeling, and whole-home renovations throughout Wake County and nearby communities.
Call us today or request your consultation online to get started. Our team will design and build storage that fits your space perfectly, transforming unused corners and awkward slopes into some of the most beautiful and efficient areas in your home.

